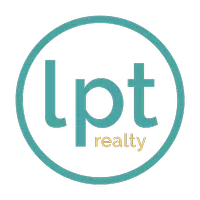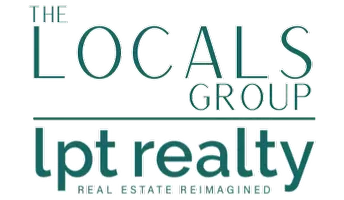$260,000
$260,000
For more information regarding the value of a property, please contact us for a free consultation.
3 Beds
3 Baths
1,624 SqFt
SOLD DATE : 05/23/2025
Key Details
Sold Price $260,000
Property Type Single Family Home
Sub Type Single Family Residence
Listing Status Sold
Purchase Type For Sale
Square Footage 1,624 sqft
Price per Sqft $160
Subdivision Bella Oaks
MLS Listing ID 1208622
Sold Date 05/23/25
Style Other
Bedrooms 3
Full Baths 2
Half Baths 1
HOA Fees $143
Year Built 2021
Annual Tax Amount $4,472
Lot Size 1,899 Sqft
Lot Dimensions 0.04
Property Sub-Type Single Family Residence
Source Daytona Beach Area Association of REALTORS®
Property Description
Welcome to this beautiful Bella Oaks community, located in the heart of Port Orange, Florida. This lovely DR Horton built home is less than 4 years old with updated finishings. This beautiful development has an open floor plan with high ceilings. This home has a refined two-story townhome, which was constructed with a robust concrete block, to rest your mind at ease for years and years to come. This lovely home features over 1,600 square feet, with a grand total space of approximate over 1,900 square feet. This home features three bedrooms and two and a half baths. This home has luxury features throughout the home, with granite counter tops inside the main kitchen areas as well as the bathrooms. This home has a laundry room feature. If you enjoy working out or working on home projects or need a place to store person items/equipment, there is an attached car garage. Bella Oaks has an amazing play yard with a playground for the little ones. The schools in the area are rated ''A's'' and ''B from elementary to high school, which overlook a serene lake. If you are looking for an amazing community at a great price, this community has endless opportunities for First Time Home Buyers or Investors.
Location
State FL
County Volusia
Community Bella Oaks
Direction From I95, East on Dunlawton, L on Clyde Morris, L on Carlisle Dr., R on Vista Oaks La, L on Bella Oaks Dr.
Interior
Interior Features Ceiling Fan(s), Split Bedrooms
Heating Central, Electric, Heat Pump
Cooling Central Air
Exterior
Parking Features Garage
Garage Spaces 1.0
Utilities Available Cable Available, Electricity Connected, Sewer Connected, Water Connected
Roof Type Shingle
Porch Deck, Patio, Rear Porch
Total Parking Spaces 1
Garage Yes
Building
Water Public
Architectural Style Other
Structure Type Block,Concrete,Stucco
New Construction No
Others
Senior Community No
Tax ID 6307-20-00-1080
Acceptable Financing Cash, Conventional, FHA, VA Loan
Listing Terms Cash, Conventional, FHA, VA Loan
Read Less Info
Want to know what your home might be worth? Contact us for a FREE valuation!

Our team is ready to help you sell your home for the highest possible price ASAP
GET MORE INFORMATION







