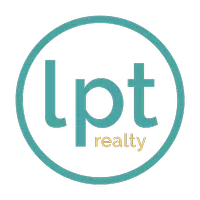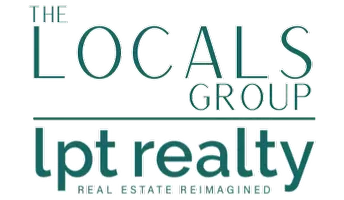$925,000
$949,900
2.6%For more information regarding the value of a property, please contact us for a free consultation.
4 Beds
3 Baths
2,892 SqFt
SOLD DATE : 05/05/2025
Key Details
Sold Price $925,000
Property Type Single Family Home
Sub Type Single Family Residence
Listing Status Sold
Purchase Type For Sale
Square Footage 2,892 sqft
Price per Sqft $319
Subdivision Ormond Beach Estates
MLS Listing ID 1211415
Sold Date 05/05/25
Style Contemporary
Bedrooms 4
Full Baths 3
Year Built 1966
Annual Tax Amount $9,774
Lot Size 0.321 Acres
Lot Dimensions 0.32
Property Sub-Type Single Family Residence
Source Daytona Beach Area Association of REALTORS®
Property Description
THE MOST character-filled house in the BEST location! Are you looking for a unique, sophisticated home within a short walk to all of the things Ormond residents love? Walk to Oceanside Country Club, Publix, all of the beachside Ormond restaurants and shops, as well as the post office, Starbucks, and the BEACH!! This home is an absolute stunner on one of Ormond's most coveted, private, historic streets. With plenty of privacy and room for the whole family, this home features four bedrooms and three bathrooms with a possible in-law arrangement. You will be welcomed by slate flooring throughout as you enter the home and living areas, and ahead of you, you will see the most amazing pecky cypress accent ceiling, as well as brick wall accents all around you. The home offers tons of natural light through the abundant windows and the unique dormer windows as well. The style and contemporary charm of this home is unparalleled. The cozy kitchen is outfitted with a gas cooktop/stove, granite counters, stainless appliances, a beautiful tile backsplash, cork flooring, and a sunny eat-in area. The kitchen opens directly into the dining area with slate floors and an extended living area with tons of natural light, and a newer sliding door onto the brick patio by the blue pool. By the pool you will find a third of an acre of wooded privacy, a brick terrace, a pergola and plenty of room for the children and pets to play. Off the main living area, you will find a large room to be used either as in-law quarters, with two large closets, a private entrance, a laundry room, and a spacious bathroom or as a spacious family room. This room can easily be used as a children's play room, or a gathering space for playing games, watching TV or exercising. It also looks out onto the screened in porch where you can enjoy that morning coffee each day. At the back of the home, you will find three additional bedrooms, including the spacious primary bedroom and private en suite bath, as well as a dedicated office with French doors that is not counted into the number of bedrooms, but could very easily be made into a fifth bedroom if desired also. All of these bedrooms have access out onto the pool area through newer sliding doors. This home is also outfitted with a generator for safety and convenience. The two-car garage with a work space is perfect for storage and getting those Sunday afternoon tasks done. The outside character of the metal roof and voluminous landscaping have created the perfect Florida hideaway on this quiet street with friendly neighbors. Make your appointment today, as this home is not expected to last! All information taken from the tax record, and while deemed reliable, cannot be guaranteed.
Location
State FL
County Volusia
Community Ormond Beach Estates
Direction Head northeast on W Granada Blvd toward Lewis St; Turn left onto John Anderson Dr; Turn right onto Orchard Ln; Destination will be on the left
Interior
Interior Features Breakfast Nook, Built-in Features, Ceiling Fan(s), Eat-in Kitchen, Entrance Foyer, Guest Suite, In-Law Floorplan, Open Floorplan, Vaulted Ceiling(s)
Heating Central
Cooling Central Air
Exterior
Parking Features Garage, Garage Door Opener
Garage Spaces 2.0
Utilities Available Propane, Cable Connected, Electricity Connected, Sewer Connected, Water Connected
Roof Type Metal
Porch Rear Porch, Screened
Total Parking Spaces 2
Garage Yes
Building
Lot Description Cul-De-Sac, Historic Area, Many Trees
Foundation Slab
Water Public
Architectural Style Contemporary
Structure Type Other
New Construction No
Others
Senior Community No
Tax ID 4214-07-00-0280
Acceptable Financing Cash, Conventional
Listing Terms Cash, Conventional
Read Less Info
Want to know what your home might be worth? Contact us for a FREE valuation!

Our team is ready to help you sell your home for the highest possible price ASAP
GET MORE INFORMATION







