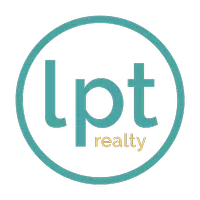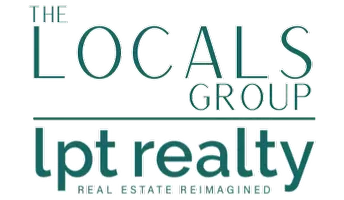$470,500
$500,000
5.9%For more information regarding the value of a property, please contact us for a free consultation.
3 Beds
2 Baths
2,063 SqFt
SOLD DATE : 04/23/2025
Key Details
Sold Price $470,500
Property Type Single Family Home
Sub Type Single Family Residence
Listing Status Sold
Purchase Type For Sale
Square Footage 2,063 sqft
Price per Sqft $228
Subdivision Breakaway Trails
MLS Listing ID 1211378
Sold Date 04/23/25
Style Ranch
Bedrooms 3
Full Baths 2
HOA Fees $430
Year Built 2004
Annual Tax Amount $5,954
Lot Size 9,879 Sqft
Lot Dimensions 0.23
Property Sub-Type Single Family Residence
Source Daytona Beach Area Association of REALTORS®
Property Description
This home checks all of the boxes for any buyer looking for all of the best that the gated community of Breakaway Trails has to offer. Not only is the home completely updated and remodeled but it has a new roof, sits high and dry and has a beautiful view of the lake which you can view from your private hot tub. The home is beautifully decorated with crown molding and LVP flooring throughout the home with no carpet. Even in the worst of weather you will be safe with storm shutter which can be rolled down electronically and a whole house generator. This home has it all and is waiting for you and your family to enjoy.
Location
State FL
County Volusia
Community Breakaway Trails
Direction From I-95 and SR40 head west on SR40 turn right at N. Tymber Creek Rd., turn left on River Chase Way, go through guard gate, turn right on Black Hickory Way, home is on your right.
Interior
Interior Features Breakfast Bar, Breakfast Nook, Built-in Features, Ceiling Fan(s), Eat-in Kitchen, Entrance Foyer, Open Floorplan, Pantry, Primary Bathroom -Tub with Separate Shower, Primary Downstairs, Smart Thermostat, Split Bedrooms, Vaulted Ceiling(s), Walk-In Closet(s)
Heating Central, Electric, Zoned
Cooling Central Air, Zoned
Fireplaces Type Electric
Fireplace Yes
Exterior
Exterior Feature Storm Shutters
Parking Features Attached, Garage, Garage Door Opener
Garage Spaces 2.0
Utilities Available Cable Connected, Electricity Connected, Sewer Connected, Water Connected
Waterfront Description Lake Front
Roof Type Shingle
Porch Covered, Front Porch, Patio, Porch, Rear Porch, Screened
Total Parking Spaces 2
Garage Yes
Building
Lot Description Sprinklers In Front, Sprinklers In Rear
Foundation Block
Water Public
Architectural Style Ranch
Structure Type Block,Stucco
New Construction No
Schools
Elementary Schools Pathways
Middle Schools Hinson
High Schools Mainland
Others
Senior Community No
Tax ID 4123-04-00-0600
Acceptable Financing Cash, Conventional, FHA, VA Loan
Listing Terms Cash, Conventional, FHA, VA Loan
Read Less Info
Want to know what your home might be worth? Contact us for a FREE valuation!

Our team is ready to help you sell your home for the highest possible price ASAP
GET MORE INFORMATION







