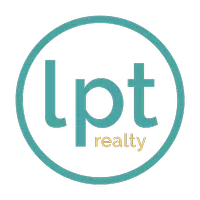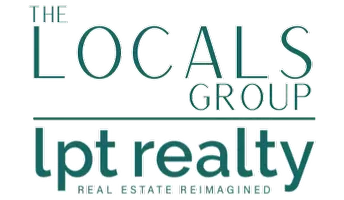$260,000
$229,900
13.1%For more information regarding the value of a property, please contact us for a free consultation.
3 Beds
2 Baths
1,451 SqFt
SOLD DATE : 03/14/2025
Key Details
Sold Price $260,000
Property Type Single Family Home
Sub Type Single Family Residence
Listing Status Sold
Purchase Type For Sale
Square Footage 1,451 sqft
Price per Sqft $179
Subdivision Deland Highlands
MLS Listing ID 1208409
Sold Date 03/14/25
Style Ranch
Bedrooms 3
Full Baths 2
Year Built 1978
Annual Tax Amount $4,109
Lot Size 0.597 Acres
Lot Dimensions 0.6
Property Sub-Type Single Family Residence
Source Daytona Beach Area Association of REALTORS®
Property Description
Welcome to this charming home located in the heart of Deland, full of potential and ready for its next chapter! Nestled in a desirable neighborhood, this property offers a fantastic opportunity to make it your own. With solid bones and a functional layout, the home is a blank canvas just waiting for your personal touches and creative vision. Featuring 3 bedrooms, 2 bathrooms, and a 2 car garage, this home is the perfect project for a first-time home buyer or investor. Whether you're looking to update, renovate, or simply move in and enjoy, this home provides the perfect foundation. Conveniently located near Publix, Tractor Supply, Restaurants, and more. It's ideal for anyone seeking a place to truly call their own. Don't miss out—this is your chance to turn this house into your dream home! All information taken from the tax record, and while deemed reliable, cannot be guaranteed.
Location
State FL
County Volusia
Community Deland Highlands
Direction From Woodland Blvd (US-17) go east on Us-92 (ISB) 2.4 miles to left on Oak St; to right on Old Daytona Rd; to left on N Kepler Rd; go to 2360 on left.
Interior
Interior Features Ceiling Fan(s)
Heating Central, Electric
Cooling Central Air
Fireplaces Type Free Standing
Fireplace Yes
Exterior
Parking Features Attached, Garage
Garage Spaces 2.0
Utilities Available Electricity Connected, Sewer Connected, Water Connected
Roof Type Shingle
Porch Glass Enclosed, Patio, Porch
Total Parking Spaces 2
Garage Yes
Building
Lot Description Corner Lot
Foundation Slab
Water Well
Architectural Style Ranch
Structure Type Block,Concrete,Stone,Wood Siding
New Construction No
Others
Senior Community No
Tax ID 6035-07-00-0410
Acceptable Financing Cash, Conventional, FHA, VA Loan
Listing Terms Cash, Conventional, FHA, VA Loan
Read Less Info
Want to know what your home might be worth? Contact us for a FREE valuation!

Our team is ready to help you sell your home for the highest possible price ASAP
GET MORE INFORMATION







