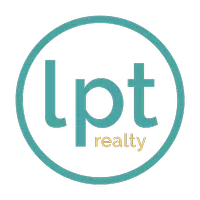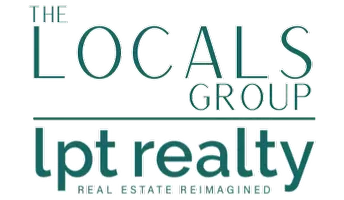$305,000
$310,000
1.6%For more information regarding the value of a property, please contact us for a free consultation.
3 Beds
2 Baths
1,467 SqFt
SOLD DATE : 04/21/2025
Key Details
Sold Price $305,000
Property Type Single Family Home
Sub Type Single Family Residence
Listing Status Sold
Purchase Type For Sale
Square Footage 1,467 sqft
Price per Sqft $207
Subdivision Glenwood Springsphase 1
MLS Listing ID 1204077
Sold Date 04/21/25
Bedrooms 3
Full Baths 2
HOA Fees $185
Year Built 2013
Annual Tax Amount $2,310
Lot Size 5,649 Sqft
Lot Dimensions 0.13
Property Sub-Type Single Family Residence
Source Daytona Beach Area Association of REALTORS®
Property Description
Inviting 3-Bedroom Home in Glenwood Springs! This delightful home, built in 2013, is nestled on a quiet cul-de-sac, ensuring a quiet environment with minimal through traffic. The welcoming kitchen has plenty of workspace and storage and features a breakfast bar for casual dining. Spacious living areas, comfortable bedrooms with a split plan for privacy make this home desirable for relaxation and entertaining. Covered and screened back porch, perfect for outdoor living overlooks a fully fenced backyard, providing a safe area for kids and pets. This home is perfect for first-time buyers or those looking to downsize without compromising on quality or amenities. Enjoy the perks of community living with access to the community pool, playground, picnic area and walking trails.
Conveniently located near historic downtown Deland, Stetson University, shopping, restaurants and medical facilities.
Location
State FL
County Volusia
Community Glenwood Springsphase 1
Direction North on 15A . Turn Left into Glenwood Springs on Grantham Way, then left on to Loughton St. The home will be on the Right.
Interior
Interior Features Breakfast Bar, Ceiling Fan(s), Open Floorplan, Pantry, Primary Bathroom - Shower No Tub, Split Bedrooms, Walk-In Closet(s)
Heating Central, Electric
Cooling Central Air, Electric
Exterior
Parking Features Attached, Garage, Garage Door Opener
Garage Spaces 2.0
Utilities Available Cable Available, Electricity Connected, Sewer Connected, Water Connected
Amenities Available Park, Playground, Pool
Roof Type Shingle
Porch Patio, Porch, Rear Porch, Screened
Total Parking Spaces 2
Garage Yes
Building
Lot Description Cul-De-Sac
Foundation Slab
Water Public
Structure Type Block,Stucco
New Construction No
Others
Senior Community No
Tax ID 7006-05-00-1460
Acceptable Financing Cash, Conventional, FHA, VA Loan
Listing Terms Cash, Conventional, FHA, VA Loan
Read Less Info
Want to know what your home might be worth? Contact us for a FREE valuation!

Our team is ready to help you sell your home for the highest possible price ASAP
GET MORE INFORMATION







