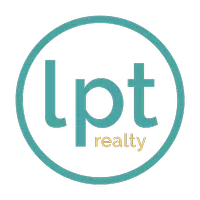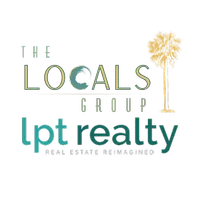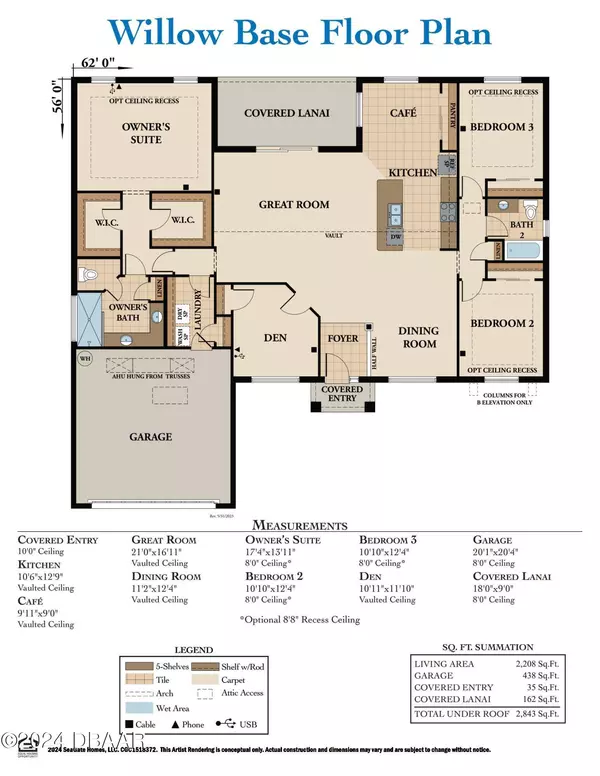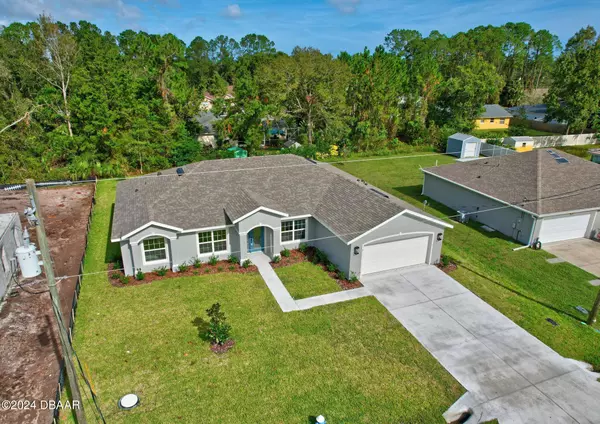$403,000
$417,900
3.6%For more information regarding the value of a property, please contact us for a free consultation.
3 Beds
2 Baths
2,208 SqFt
SOLD DATE : 12/17/2024
Key Details
Sold Price $403,000
Property Type Single Family Home
Sub Type Single Family Residence
Listing Status Sold
Purchase Type For Sale
Square Footage 2,208 sqft
Price per Sqft $182
Subdivision Palm Coast Sec 28
MLS Listing ID 1201581
Sold Date 12/17/24
Bedrooms 3
Full Baths 2
Originating Board Daytona Beach Area Association of REALTORS®
Annual Tax Amount $555
Lot Size 10,149 Sqft
Lot Dimensions 0.23
Property Description
Welcome to the enchanting Willow model, a home that beckons with its warm embrace and thoughtful design. As you step inside, you'll be greeted by a spacious open floor plan adorned with arched entryways and Luxury RevWood seamlessly flowing through the main living areas and into the versatile den/flex room. For the culinary enthusiast, the kitchen is a true masterpiece, featuring quartz countertops, pendant lighting casting a gentle glow over the island bar, designer backsplash, and stainless steel appliances. Stylish hardware accents and 42'' cabinets adorned with crown molding extend into the adjacent cafe, creating a perfect blend of functionality and elegance. The private owner's suite is a sanctuary of luxury, showcasing a recessed ceiling detail, two oversized walk-in closets for ample storage, a dual sink vanity offering convenience, and a generously sized walk-in shower for a spa-like experience. Step outside through the expanded sliding glass doors onto the covered lanai
Location
State FL
County Flagler
Community Palm Coast Sec 28
Direction Belle Terre Pkwy south to left on Ponce De Leon to left on Phoenix to right on Philmont
Interior
Heating Heat Pump
Cooling Central Air
Exterior
Parking Features Garage, Garage Door Opener
Garage Spaces 2.0
Utilities Available Electricity Connected, Sewer Connected, Water Connected
Total Parking Spaces 2
Garage Yes
Building
Water Public
New Construction Yes
Others
Senior Community No
Tax ID 07-11-31-7028-00040-0050
Acceptable Financing Cash, Conventional, FHA, VA Loan
Listing Terms Cash, Conventional, FHA, VA Loan
Read Less Info
Want to know what your home might be worth? Contact us for a FREE valuation!

Our team is ready to help you sell your home for the highest possible price ASAP
GET MORE INFORMATION







