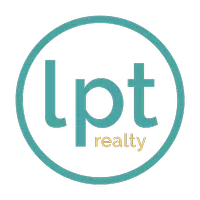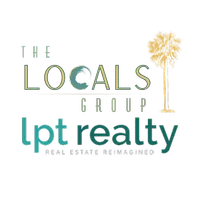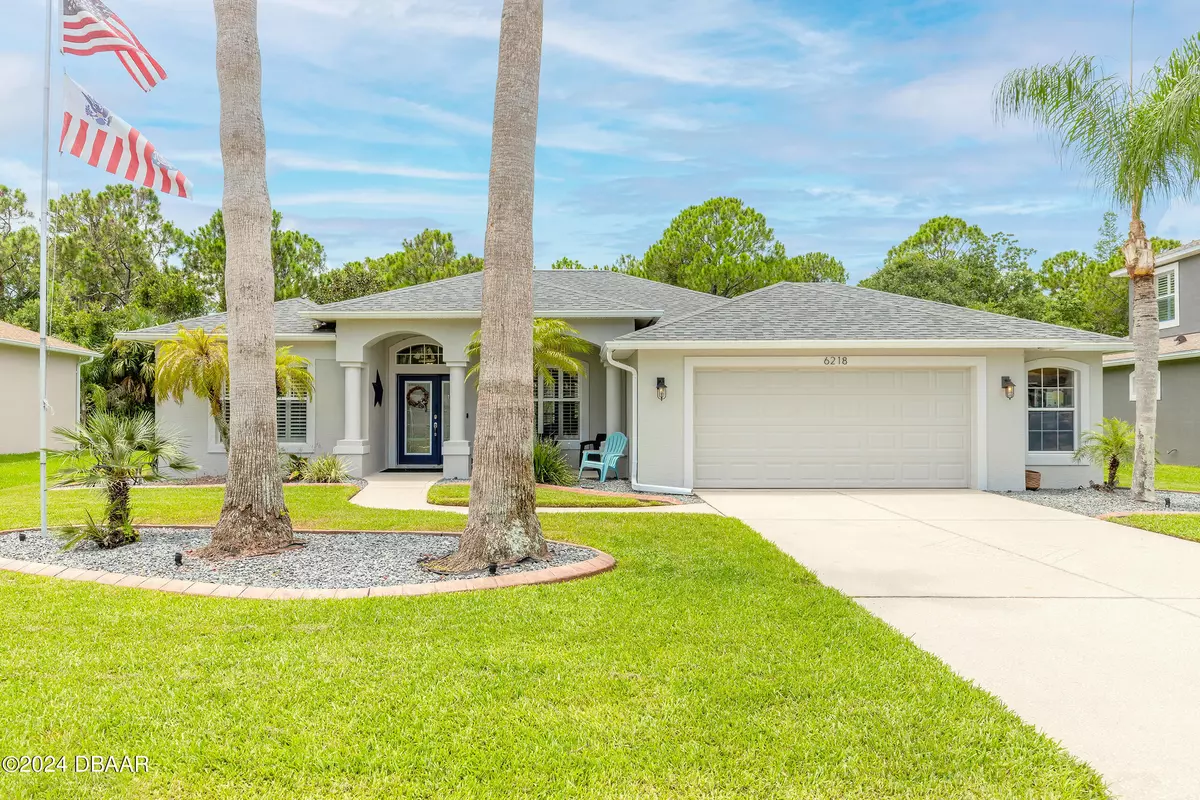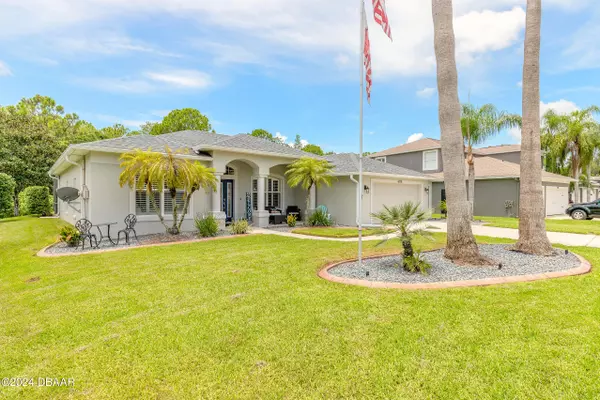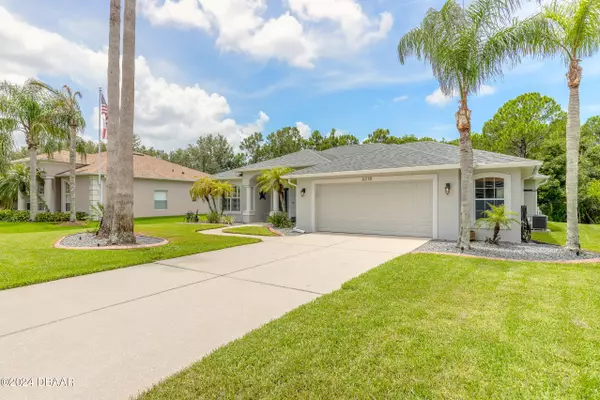$625,000
$625,000
For more information regarding the value of a property, please contact us for a free consultation.
3 Beds
2 Baths
2,225 SqFt
SOLD DATE : 10/30/2024
Key Details
Sold Price $625,000
Property Type Single Family Home
Sub Type Single Family Residence
Listing Status Sold
Purchase Type For Sale
Square Footage 2,225 sqft
Price per Sqft $280
Subdivision Ashton Lakes
MLS Listing ID 1203459
Sold Date 10/30/24
Style Ranch
Bedrooms 3
Full Baths 2
HOA Fees $710
Originating Board Daytona Beach Area Association of REALTORS®
Year Built 2004
Annual Tax Amount $130
Lot Size 8,873 Sqft
Lot Dimensions 0.2
Property Description
Nestled on an oversized lot in the desirable Ashton Lakes community, this beautifully remodeled 3-bedroom home offers a flexible fourth room that can serve as a bedroom, den, or office. The home features 2 bathrooms and has been meticulously updated with high-end finishes, including porcelain tile flooring and quartz countertops in the kitchen and primary bathroom.
The open-concept living area is highlighted by a custom fireplace wall, creating a cozy yet modern atmosphere. Plantation shutters adorn every window, providing both style and privacy. Step outside to a private oasis where landscape lighting enhances the beauty of the solar heated salt water pool, salt water hot tub, and fire pit, perfect for relaxing or entertaining.
This home also boasts recent upgrades for peace of mind, including a 2018 roof, a new AC unit installed in 2022, and a water heater also from 2022. Located in a top-rated school district, this property offers both luxury and practicality, making it the perfect family home.
This one will not last! All Information recorded in the MLS intended to be accurate but can't be guaranteed.
Location
State FL
County Volusia
Community Ashton Lakes
Direction WILLIAMSON ROAD TO OAKWATER RIGHT ONTO TORTOISE CREEK HOME IS ON THE RIGHT
Interior
Interior Features Breakfast Nook, Ceiling Fan(s), Kitchen Island, Open Floorplan, Pantry, Primary Bathroom - Shower No Tub, Smart Thermostat, Split Bedrooms, Vaulted Ceiling(s), Walk-In Closet(s)
Heating Central
Cooling Central Air
Fireplaces Type Electric
Fireplace Yes
Exterior
Exterior Feature Fire Pit
Parking Features Garage, Garage Door Opener
Garage Spaces 2.5
Utilities Available Cable Available, Electricity Connected, Sewer Connected, Water Connected
Amenities Available None
Roof Type Shingle
Porch Deck, Front Porch, Patio, Screened
Total Parking Spaces 2
Garage Yes
Building
Lot Description Irregular Lot
Foundation Block, Slab
Water Public
Architectural Style Ranch
Structure Type Stucco
New Construction No
Schools
High Schools Spruce Creek
Others
Senior Community No
Tax ID 6332-05-00-0100
Acceptable Financing Assumable, Cash, Conventional, FHA, VA Loan
Listing Terms Assumable, Cash, Conventional, FHA, VA Loan
Read Less Info
Want to know what your home might be worth? Contact us for a FREE valuation!

Our team is ready to help you sell your home for the highest possible price ASAP
GET MORE INFORMATION
