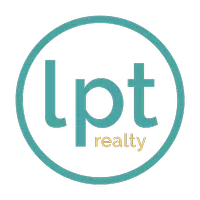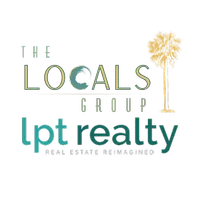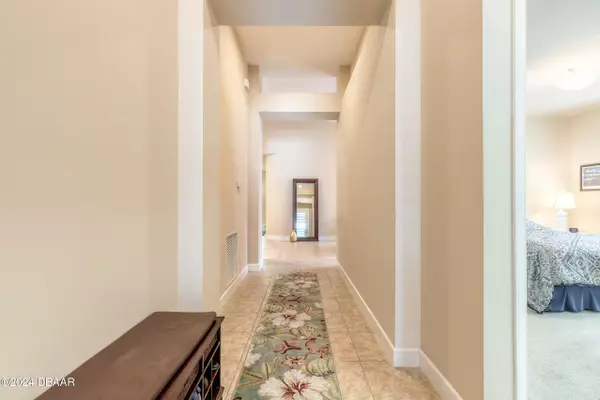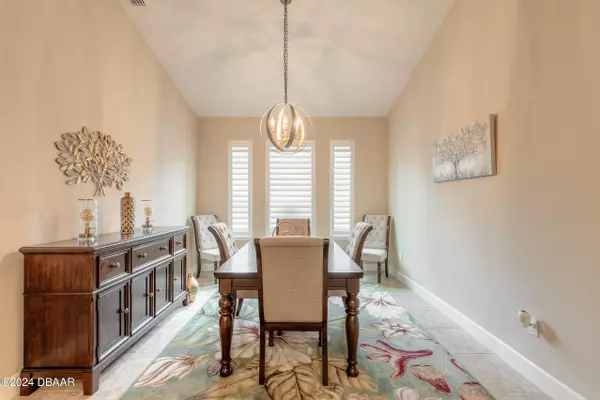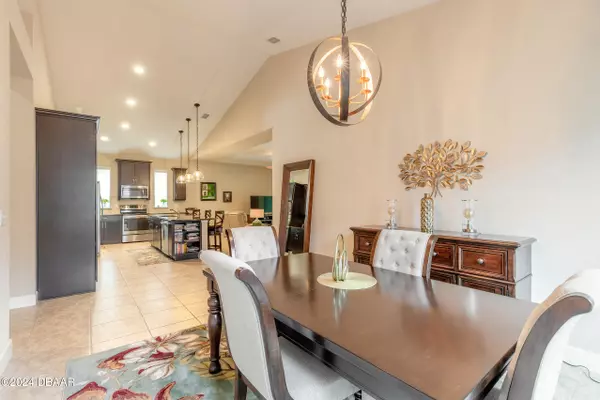$520,000
$549,900
5.4%For more information regarding the value of a property, please contact us for a free consultation.
3 Beds
2 Baths
2,089 SqFt
SOLD DATE : 10/25/2024
Key Details
Sold Price $520,000
Property Type Single Family Home
Sub Type Single Family Residence
Listing Status Sold
Purchase Type For Sale
Square Footage 2,089 sqft
Price per Sqft $248
Subdivision Chelsea Place
MLS Listing ID 1200480
Sold Date 10/25/24
Style Craftsman
Bedrooms 3
Full Baths 2
HOA Fees $340
Originating Board Daytona Beach Area Association of REALTORS®
Year Built 2015
Annual Tax Amount $6,338
Lot Size 9,661 Sqft
Lot Dimensions 0.22
Property Description
Perfect for an active lifestyle, this beautifully designed craftsman style home is located in a gated community of Chelsea Place which is in the heart of Ormond Beach's commerce area. This wonderful home has only been seasonally lived in. The home has an open floor plan which makes it perfect for entertaining. It is being sold furnished, and boasts of upgraded 42'' kitchen cabinets, granite counter tops, stainless steel appliances, tray ceilings in great room and master suite, walk-in pantry, and numerous additional upgrades. The screen enclosed lanai backs up to a nature preserve which offers privacy and serenity. Close to shopping, restaurants, medical facilities, and hospitals, the community offers you a private retreat in the middle of town. The maintenance fee for the community covers the community pool, playground, fitness center, cable, internet, and lawn care which allows you to enjoy your active lifestyle without worrying about those weekend chores.
Location
State FL
County Volusia
Community Chelsea Place
Direction West on Granada Blvd from Nova Rd to Chelsea Place
Interior
Interior Features Ceiling Fan(s), Entrance Foyer, Kitchen Island, Open Floorplan, Pantry, Primary Bathroom - Tub with Shower, Split Bedrooms, Walk-In Closet(s)
Heating Central, Electric
Cooling Central Air, Electric
Exterior
Parking Features Garage
Garage Spaces 2.0
Utilities Available Cable Connected, Electricity Connected, Sewer Connected, Water Connected
Amenities Available Cable TV, Clubhouse, Fitness Center, Gated, Maintenance Grounds
Roof Type Shingle
Porch Covered, Screened
Total Parking Spaces 2
Garage Yes
Building
Lot Description Sprinklers In Front, Sprinklers In Rear
Foundation Slab
Water Public
Architectural Style Craftsman
Structure Type Block
New Construction No
Schools
High Schools Mainland
Others
Senior Community No
Tax ID 4230-14-00-0890
Acceptable Financing Cash, Conventional, FHA, VA Loan
Listing Terms Cash, Conventional, FHA, VA Loan
Read Less Info
Want to know what your home might be worth? Contact us for a FREE valuation!

Our team is ready to help you sell your home for the highest possible price ASAP
GET MORE INFORMATION
