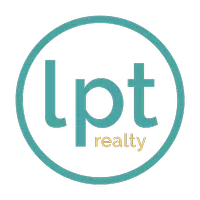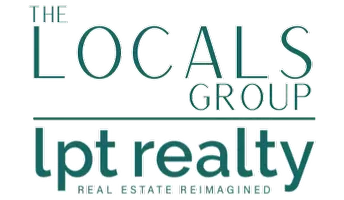$490,000
$515,000
4.9%For more information regarding the value of a property, please contact us for a free consultation.
4 Beds
3 Baths
2,253 SqFt
SOLD DATE : 08/28/2024
Key Details
Sold Price $490,000
Property Type Single Family Home
Sub Type Single Family Residence
Listing Status Sold
Purchase Type For Sale
Square Footage 2,253 sqft
Price per Sqft $217
Subdivision Regency Manor Estates
MLS Listing ID 1118596
Sold Date 08/28/24
Style Ranch
Bedrooms 4
Full Baths 3
Year Built 1973
Annual Tax Amount $3,220
Lot Size 10,018 Sqft
Lot Dimensions 0.23
Property Sub-Type Single Family Residence
Source Daytona Beach Area Association of REALTORS®
Property Description
Seller offering 10K for 2/1 buydown. Back on the market at no-fault to the seller. Buyers didn't sell their home. Their loss, your gain! Updated electric panel 05/24. This 4-bedroom, 3-bathroom, pool home is in a great neighborhood, within walking distance to the traffic-free beach and just a short drive to shopping and great restaurants. Features a beautiful, upgraded kitchen with granite countertops, a spacious breakfast bar, and still plenty of room to put a large table to fit lots and family and friends, just off that is a nice Florida Room to sit and enjoy a book or your coffee, the backyard is fenced and almost maintenance-free with the patio and the pool area, even an outdoor shower. Did I mention the over-sized 3 car garage? lush. Newly installed slider to Florida Room and 2023 water heater. The home is block built with vinyl siding over the concrete block for great curb appeal, fencing around the pool is also vinyl for less maintenance. Come and check this opportunity out for yourself. All information taken from the tax record, and while deemed reliable, cannot be guaranteed.
Location
State FL
County Volusia
Community Regency Manor Estates
Direction From Granada Blvd go north on John Anderson Dr 4.4 miles to right on Buckingham Dr; go to home SW corner of Sovereign
Interior
Interior Features Ceiling Fan(s), Split Bedrooms
Heating Central, Electric
Cooling Central Air
Exterior
Parking Features Attached
Garage Spaces 3.0
Utilities Available Electricity Connected, Sewer Connected, Water Connected
Roof Type Shingle
Porch Patio, Porch, Rear Porch, Screened
Total Parking Spaces 3
Garage Yes
Building
Lot Description Corner Lot
Water Public
Architectural Style Ranch
Structure Type Vinyl Siding
New Construction No
Others
Senior Community No
Tax ID 3228-12-00-0200
Acceptable Financing FHA, VA Loan
Listing Terms FHA, VA Loan
Read Less Info
Want to know what your home might be worth? Contact us for a FREE valuation!

Our team is ready to help you sell your home for the highest possible price ASAP
GET MORE INFORMATION







