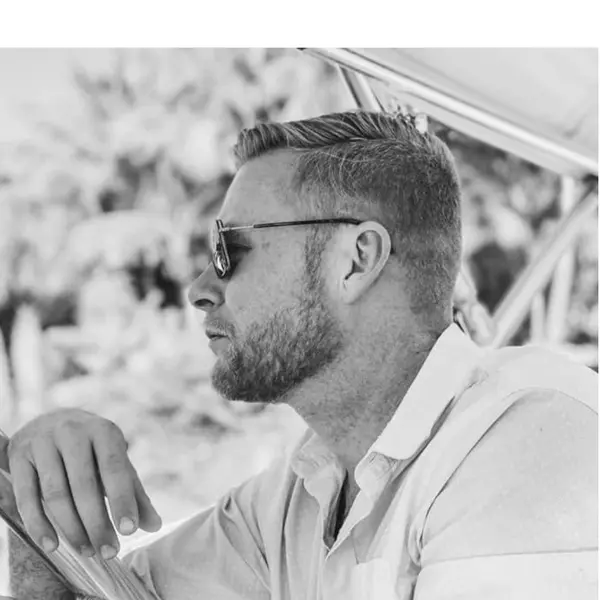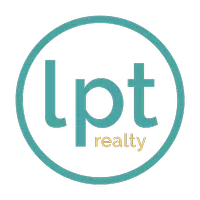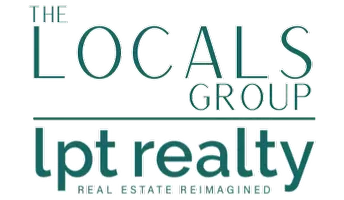$265,000
$275,999
4.0%For more information regarding the value of a property, please contact us for a free consultation.
3 Beds
2 Baths
1,530 SqFt
SOLD DATE : 07/11/2024
Key Details
Sold Price $265,000
Property Type Single Family Home
Sub Type Single Family Residence
Listing Status Sold
Purchase Type For Sale
Square Footage 1,530 sqft
Price per Sqft $173
Subdivision Not On The List
MLS Listing ID 1121594
Sold Date 07/11/24
Style Ranch
Bedrooms 3
Full Baths 2
HOA Fees $265
Year Built 2003
Property Sub-Type Single Family Residence
Source Daytona Beach Area Association of REALTORS®
Property Description
**LEGACY OF LEESBURG 55+ COMMUNITY*** Magnificent 3/2 located on a peaceful cul-de-sac with nature view from the Florida Room. This home is move in ready and features a pass through area from the eat in kitchen. The Living Room/Dining Room space is open and able to be customized to fit your personal desires. The split bedroom plans offers privacy for you and your guests. The primary bedroom has a walk in closet and a very spacious bathroom area as well as sliding doors to the Florida Room for your morning coffee or evening beverage. This incredible home is located in Legacy of Leesburg, an active 55+ community which features miles of walking trails, bike paths and acres dedicated
to conservation preserve. All the amenities you can imagine included (See More) **LEGACY OF LEESBURG 55+ COMMUNITY*** Magnificent 3/2 located on a peaceful cul-de-sac with nature view from the Florida Room. This
home is move in ready and features a pass through area from the All the amenities you can imagine including a beach entry heated pool, hot tub, softball field, fitness center, arts and crafts room, library, billiards and so much more! The HOA fee includes lawn cutting, internet/cable TV. There is RV and boat storage available, many different clubs with organized activities to keep you busy. You haven't found a home, you have found a resort.
Location
State FL
County Lake
Community Not On The List
Direction Frm US 27 South of Rt 48 Turn on Legacy Blvd, then L at Clock Tower through gate, then R on Aurora and R on Autumn Gr
Interior
Interior Features Ceiling Fan(s), Split Bedrooms
Heating Central, Electric
Cooling Central Air
Exterior
Exterior Feature Other
Parking Features Attached
Garage Spaces 2.0
Amenities Available Clubhouse, Pickleball, Tennis Court(s)
Roof Type Shingle
Accessibility Common Area
Porch Glass Enclosed, Rear Porch
Total Parking Spaces 2
Garage Yes
Building
Lot Description Cul-De-Sac
Water Public
Architectural Style Ranch
Structure Type Block,Concrete,Stucco
New Construction No
Others
Senior Community Yes
Tax ID 132024010500023700
Read Less Info
Want to know what your home might be worth? Contact us for a FREE valuation!

Our team is ready to help you sell your home for the highest possible price ASAP
GET MORE INFORMATION







