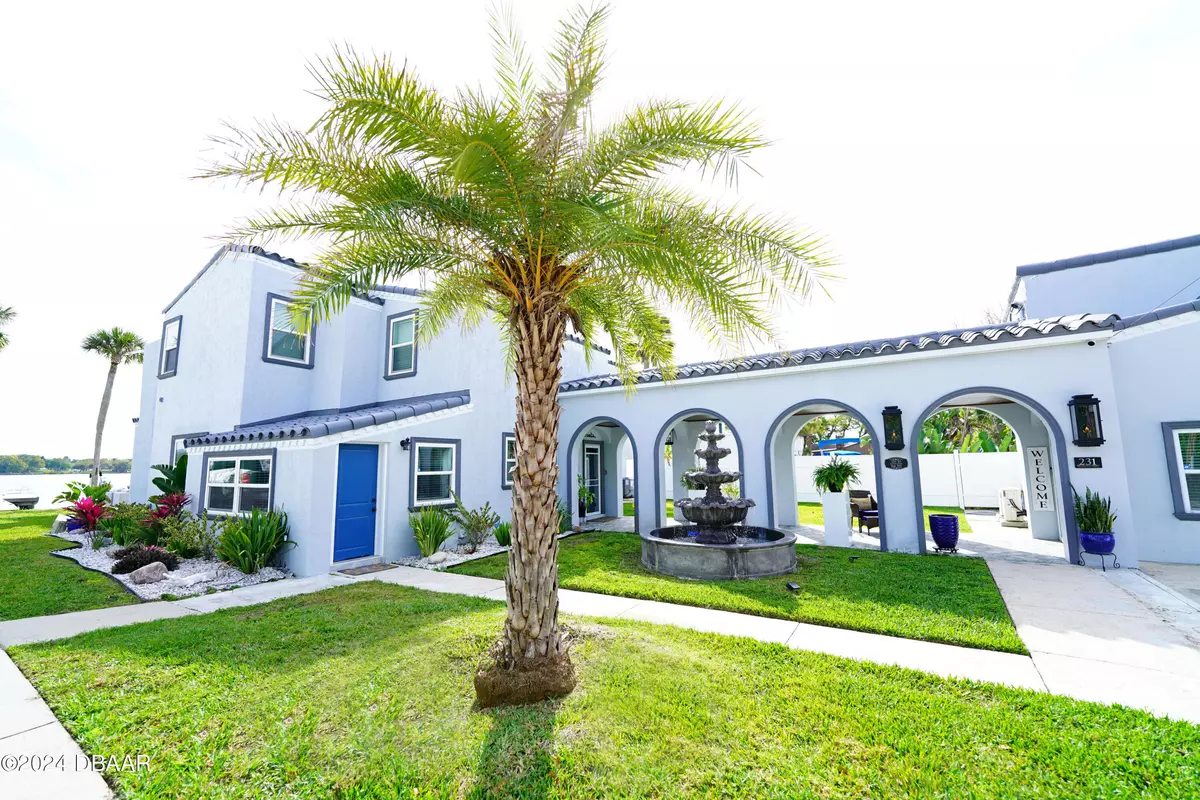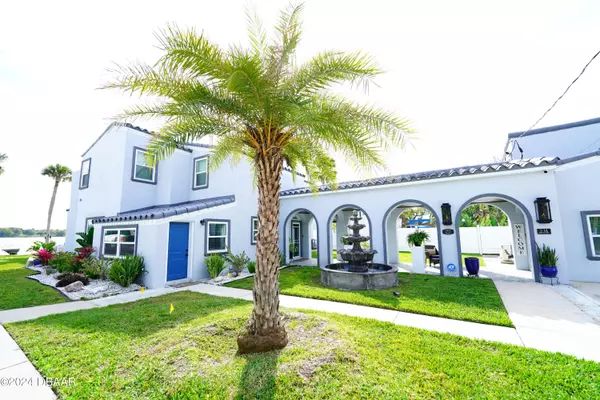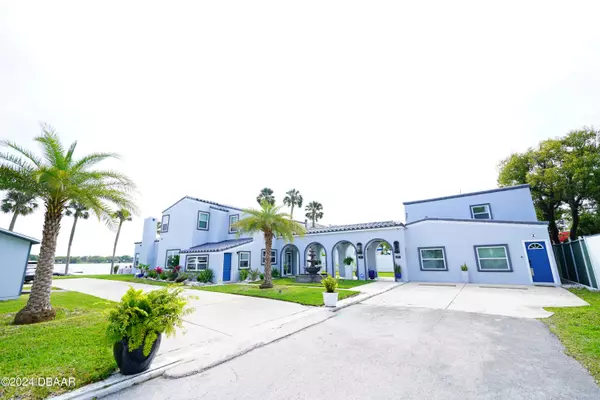$1,440,000
$1,490,000
3.4%For more information regarding the value of a property, please contact us for a free consultation.
6 Beds
4 Baths
4,232 SqFt
SOLD DATE : 06/28/2024
Key Details
Sold Price $1,440,000
Property Type Single Family Home
Sub Type Single Family Residence
Listing Status Sold
Purchase Type For Sale
Square Footage 4,232 sqft
Price per Sqft $340
Subdivision Virginia Park
MLS Listing ID 1121009
Sold Date 06/28/24
Style Other
Bedrooms 6
Full Baths 4
Originating Board Daytona Beach Area Association of REALTORS®
Year Built 1928
Annual Tax Amount $11,718
Lot Size 0.310 Acres
Lot Dimensions 0.31
Property Description
Mediterranean Masterpiece with 150 ft of Direct Intracoastal Waterway Frontage. This fully renovated in 2023 Waterfront Estate is situated on a double lot that overlooks the Halifax River and backdrop of Daytona's iconic Boardwalk skyline. Comprised of two buildings: a two story main house with 3,128 sq ft, and another two story guest house with 1,104 sq ft with two separate living quarters.
The MAIN house consists of 4 bedrooms and 2 bathrooms upstairs and 1 bedroom and 1 bathroom downstairs. Aesthetically pleasing formal dining room and the gourmet kitchen, is a chef's dream. Outfitted with lovely quartz counter top and backsplash, modern stacked shaker style cabinets, an 8 foot island with breakfast bar, gas applicances including Fisher And Paykel stainless steel appliances, hurricane impact glass sliding door and walk-in pantry, all offering the perfect space to create culinary delights while enjoying breathtaking riverfront views. Large inside laundry room with wash sink, shaker cabinets and folding counter. The house is pre-wired for POE camera system.
The elegance of the original hard wood floors graces the LED lighted staircase, upstair hallways and bedrooms, providing a seamless and inviting flow between spaces. The hard wood flooring extends to the primary bedroom, adding a touch of warmth to your private haven. The spacious primary bedroom is a sanctuary of its own, featuring a timeless coved ceiling, intercoastal water views, and a master bathroom that provides optimal relaxation. Indulge with the large shower stall and its rain shower head or dual shower heads. Enjoy the convenience of the dual vanity with extended dressing/cosmetic counter and plenty of storage space.
Upon entering the living room, you'll be greeted by the grandeur of the 12 foot high ceilings that create an airy and spacious atmosphere throughout, a stack stone ventless gas fireplace, an 82" Samsung flat screen TV, and wine/beverage station that includes a 50 lbs ice maker, refrigerator, sink and extra cabinet space. The living room is a picturesque retreat that frames stunning views of the intercoastal waterway and is an ideal setting for entertaining guests or indulging in intimate gatherings.
The beautiful backyard is where countless hours of fun, relaxation, and entertaining are yours to enjoy. A perfect place to sip on your morning cup of coffee while watching the amazing sunrises over the Halifax River. As it boasts a large open patio, a 4-6 person hot tub, and a rare 22" wide deep water dock with 3+ boat slips. With the home's coveted water views, you'll experience a sense of serenity that's truly unparalleled.
The detached GUEST house is also fully renovated and connects to the Main House via a breezeway. DOWNSTAIRS unit consists of a 1 bedroom, 1 bath, full kitchen and living room and its own laundry hook ups. UPSTAIRS unit consists of an efficiency with a full kitchen, full bath, and its own washer and dryer. Each unit has their own ductless A/C units and share an electric tankless water heater.
A must see! Don't let this one get away. It's your time to embrace a waterfront life of comfort, style, and tranquility. Welcome to your riverfront home.
Location
State FL
County Volusia
Community Virginia Park
Direction Take ISB to Fairview turn right onto Ballough turn right onto Lexington Dr. go to the end of the street.
Interior
Interior Features Ceiling Fan(s), In-Law Floorplan
Heating Central, Electric
Cooling Central Air
Fireplaces Type Other
Fireplace Yes
Exterior
Exterior Feature Dock
Waterfront Description Intracoastal,River Front,Seawall
Roof Type Tile
Porch Patio
Garage No
Building
Water Public
Architectural Style Other
Structure Type Stucco
New Construction No
Others
Senior Community No
Tax ID 5338-06-00-0290
Read Less Info
Want to know what your home might be worth? Contact us for a FREE valuation!

Our team is ready to help you sell your home for the highest possible price ASAP
GET MORE INFORMATION








