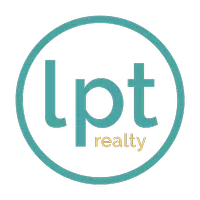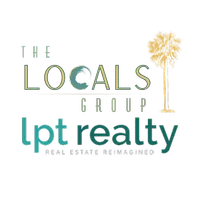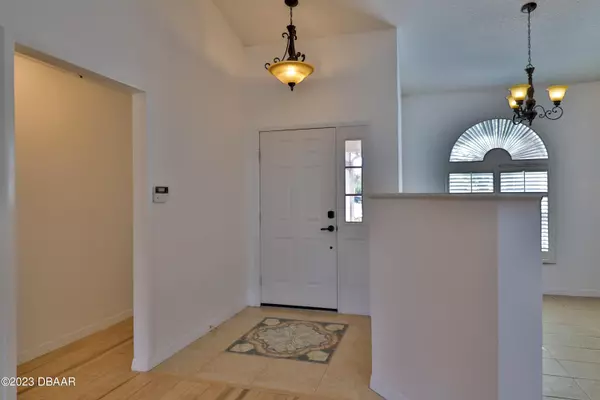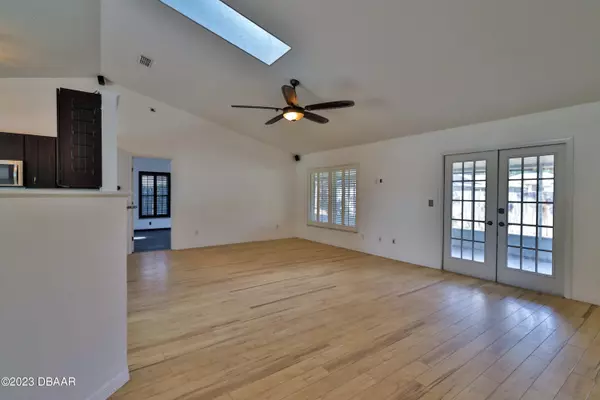$365,000
$365,000
For more information regarding the value of a property, please contact us for a free consultation.
3 Beds
2 Baths
1,528 SqFt
SOLD DATE : 07/19/2023
Key Details
Sold Price $365,000
Property Type Single Family Home
Sub Type Single Family Residence
Listing Status Sold
Purchase Type For Sale
Square Footage 1,528 sqft
Price per Sqft $238
Subdivision Skylake
MLS Listing ID 1110463
Sold Date 07/19/23
Style Ranch
Bedrooms 3
Full Baths 2
HOA Fees $90
Originating Board Daytona Beach Area Association of REALTORS®
Year Built 1988
Annual Tax Amount $2,241
Lot Size 0.320 Acres
Lot Dimensions 0.32
Property Description
Great home looking for its new owner! Its EVERYTHING a homeowner wants and needs. THE BEST SCHOOL DISTRICTS IN PORT ORANGE, Concrete block construction, 3 bedrooms with a BONUS ROOM (previously used as a theater room), updated guest bathroom dual sink/vanity, new vinyl impact resistant windows, venetian shutters, bamboo flooring, updated master flooring with tile, master features his and hers sinks, walk in shower and bedroom access to the Florida room. There is granite in the kitchen, all matching whirlpool appliances, almost a 1/3 acre, fully fenced in yard, whole house video camera system (inside and out), Phillips brand surround sound in living room, extra spacious screened in Florida room with tv mount ready to go. Whole yard sprinkler system controlled by wireless B-Hyve technology Extra tile, pavers and shingles to boot. AC is NOV 2017, Hot water heater looks newer. Fresh white paint paint done upon seller moving out. This is your opportunity to grab just what you or your family needs. Call us today for a private tour!
Location
State FL
County Volusia
Community Skylake
Direction FROM DUNLAWTON & NOVA, WEST ON DUNLAWTON TO LEFT ON TAYLOR TO RIGHT ON BOGGSFORD TO KENDREW
Interior
Interior Features Ceiling Fan(s), Split Bedrooms
Heating Central
Cooling Central Air
Exterior
Garage Spaces 2.0
Roof Type Shingle
Accessibility Common Area
Porch Deck, Front Porch, Patio, Rear Porch
Total Parking Spaces 2
Garage Yes
Building
Lot Description Corner Lot
Water Public
Architectural Style Ranch
Structure Type Block,Concrete,Stucco
Others
Senior Community No
Tax ID 6320-11-00-0450
Read Less Info
Want to know what your home might be worth? Contact us for a FREE valuation!

Our team is ready to help you sell your home for the highest possible price ASAP
GET MORE INFORMATION







