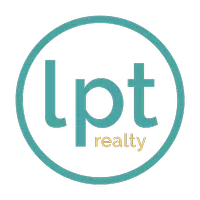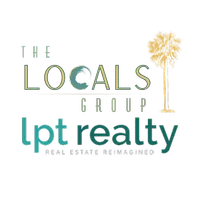$385,000
$391,000
1.5%For more information regarding the value of a property, please contact us for a free consultation.
2 Beds
3 Baths
1,632 SqFt
SOLD DATE : 07/18/2023
Key Details
Sold Price $385,000
Property Type Single Family Home
Sub Type Single Family Residence
Listing Status Sold
Purchase Type For Sale
Square Footage 1,632 sqft
Price per Sqft $235
Subdivision Hunters Ridge
MLS Listing ID 1109171
Sold Date 07/18/23
Style Traditional
Bedrooms 2
Full Baths 2
Half Baths 1
HOA Fees $1,194
Originating Board Daytona Beach Area Association of REALTORS®
Year Built 2018
Annual Tax Amount $2,805
Property Description
REMARKABLE CORNER UNIT IN THE EXCLUSIVE 55+ COMMUNITY OF HUNTINGTON VILLAS IN HUNTERS RIDGE. THIS UNIT FEATURES A TWO BEDROOM, TWO AND A HALF BATH WITH AN OVERSIZED TWO CAR GARAGE. THE OPEN FLOOR PLAN OF THE LIVING ROOM AND DINING ROOM GREET YOU WHEN YOU WALK IN. FROM THE SCREENED IN LANAI, YOU CAN WATCH WILDLIFE IN AND AROUND YOUR ALMOST PRIVATE POND. THEN, POP OUT THE DOOR TO WALK TO THE PRIVATE HUNTINGTON COMMUNITY POOL. THE COMMUNITY ALSO OFFERS TWO OTHER POOLS (ONE SALT WATER AND ONE CHLORINATED) WITH A CLUBHOUSE WHERE SO MANY ACTIVITIES ARE HELD. THE MAINTENANCE OF THIS HOME IS FULLY TAKEN CARE OF WITHIN YOUR HOA FEES FROM LAWN CARE TO ROOF, TO EXTERIOR PAINTING AND EVEN A PORTION OF THE INTERNET AND CABLE! THERE IS TILE THROUGH OUT THE MAIN LIVING AREA AND FLOATING FLOORS WITH CORK UNDERLAYMENT IN THE BEDROOMS. THE SECOND BEDROOM FEATURES A MURPHY BED WITH TONS OF STORAGE ABOVE. EACH BATH FEATURES A WALK IN SHOWER AND SITTING SHELF WITH A STORAGE NICHE. STAINLESS STEEL APPLIANCES AND QUARTZ COUNTERTOPS MAKE UP THE KITCHEN.
Location
State FL
County Flagler
Community Hunters Ridge
Direction HEAD WEST ON SR 40. RIGHT ONTO SHADOW CROSSING BLVD. LEFT ONTO HUNTERS RIDGE BLVD. RIGHT ONTO HERON WING DR. ON RIGHT.
Interior
Interior Features Ceiling Fan(s), Split Bedrooms
Heating Central, Heat Pump
Cooling Central Air
Exterior
Exterior Feature Tennis Court(s)
Garage Spaces 2.0
Amenities Available Clubhouse, Management- On Site, Tennis Court(s)
Waterfront Description Lake Front,Pond
Roof Type Shingle
Accessibility Common Area
Porch Porch, Rear Porch, Screened
Total Parking Spaces 2
Garage Yes
Building
Water Public
Architectural Style Traditional
Structure Type Block,Concrete,Stucco
New Construction No
Others
Senior Community Yes
Tax ID 22-14-31-0253-00000-0630
Acceptable Financing FHA, VA Loan
Listing Terms FHA, VA Loan
Read Less Info
Want to know what your home might be worth? Contact us for a FREE valuation!

Our team is ready to help you sell your home for the highest possible price ASAP
GET MORE INFORMATION







