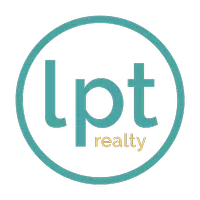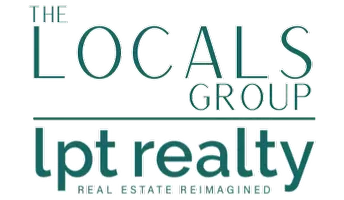$674,900
$674,900
For more information regarding the value of a property, please contact us for a free consultation.
4 Beds
3 Baths
2,470 SqFt
SOLD DATE : 07/27/2022
Key Details
Sold Price $674,900
Property Type Single Family Home
Sub Type Single Family Residence
Listing Status Sold
Purchase Type For Sale
Square Footage 2,470 sqft
Price per Sqft $273
MLS Listing ID 1096164
Sold Date 07/27/22
Bedrooms 4
Full Baths 2
Half Baths 1
HOA Fees $180
Year Built 1985
Annual Tax Amount $3,758
Lot Size 1.000 Acres
Lot Dimensions 1.0
Property Sub-Type Single Family Residence
Source Daytona Beach Area Association of REALTORS®
Property Description
1 Acre of tropical living in desirable South Merritt Island. 4/2.5 pool home features professionally designed custom Dave Campbell cabinetry & granite counter tops in gourmet kitchen, master suite w/breathtaking view of both Honeymoon Lake & Indian River from oversized balcony which is the perfect place for morning cup of coffee or evening glass of wine. Baths feature marble. Relax in jetted tub. Family room w/beautiful bamboo flooring. French doors thru out home. 1,300 sqft screened solar heated pool with covered patio. The kitchen patio & upper balcony boasts 560 sqft. Stillwater's community amenities include private road & recreation lot w/dock on Honeymoon Lake. New roof installed in 2018. Detached garage can easily convert to Mothers Suite. See attachments for list of upgrades.
Location
State FL
County Brevard
Community Other
Direction From 520 S on Courtenay to right or w on Hilltop Lane. Right on Crooked Mile Rd, left on Stillwater Dr. Home on right
Interior
Heating Central
Cooling Central Air
Fireplaces Type Other
Fireplace Yes
Exterior
Exterior Feature Balcony, Storm Shutters
Parking Features Attached, Detached
Garage Spaces 3.0
Roof Type Shingle
Accessibility Common Area
Porch Patio, Porch, Rear Porch, Screened
Total Parking Spaces 3
Garage Yes
Building
Lot Description Corner Lot, Cul-De-Sac
Water Public
New Construction No
Others
Senior Community No
Tax ID 2520880
Acceptable Financing FHA, VA Loan
Listing Terms FHA, VA Loan
Read Less Info
Want to know what your home might be worth? Contact us for a FREE valuation!

Our team is ready to help you sell your home for the highest possible price ASAP
GET MORE INFORMATION







