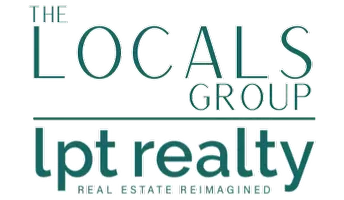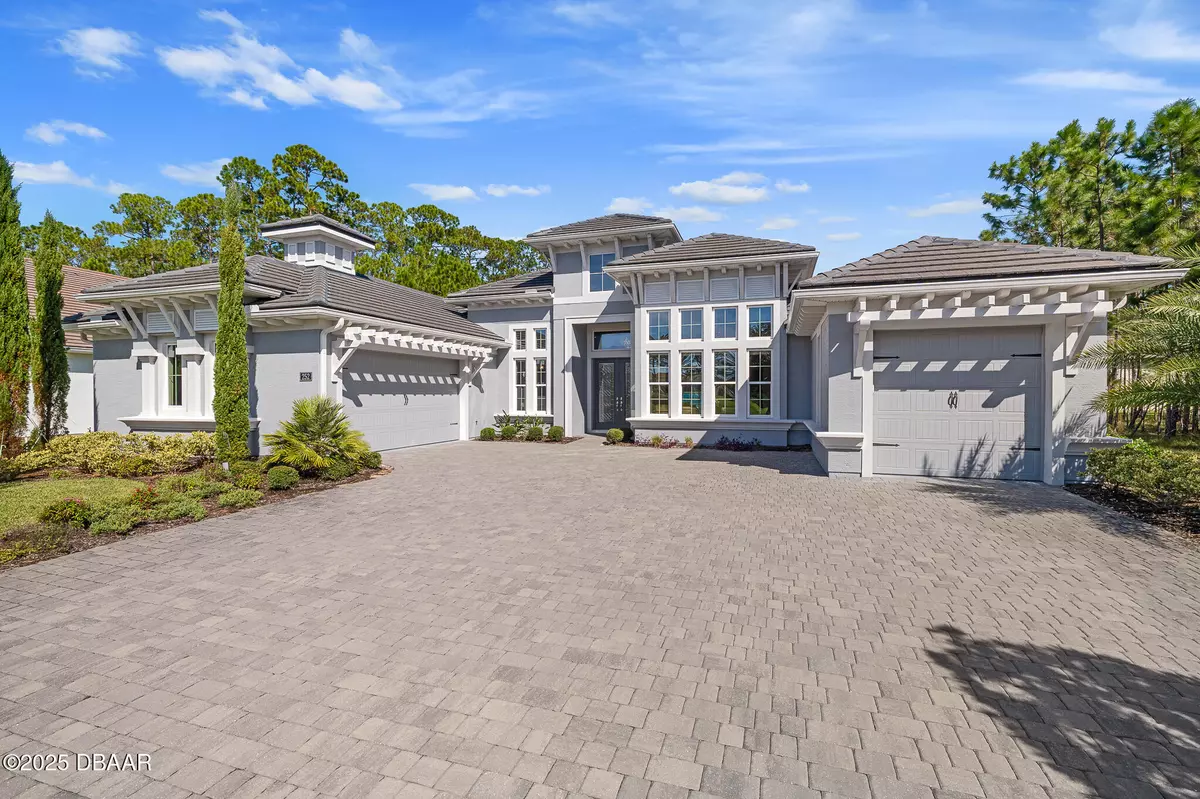
4 Beds
3 Baths
3,087 SqFt
4 Beds
3 Baths
3,087 SqFt
Key Details
Property Type Single Family Home
Sub Type Single Family Residence
Listing Status Active
Purchase Type For Sale
Square Footage 3,087 sqft
Price per Sqft $437
Subdivision Plantation Bay
MLS Listing ID 1219979
Style Contemporary
Bedrooms 4
Full Baths 3
HOA Fees $280
Year Built 2022
Annual Tax Amount $17,036
Lot Size 0.264 Acres
Lot Dimensions 0.26
Property Sub-Type Single Family Residence
Source Daytona Beach Area Association of REALTORS®
Property Description
Location
State FL
County Flagler
Community Plantation Bay
Direction US 1 N, enter community through Bay Dr. entrance. Follow through gate. L onto Stirling Bridge, home on the right.
Interior
Interior Features Breakfast Nook, Built-in Features, Ceiling Fan(s), Eat-in Kitchen, Entrance Foyer, Guest Suite, His and Hers Closets, Kitchen Island, Open Floorplan, Pantry, Primary Bathroom -Tub with Separate Shower, Smart Thermostat, Split Bedrooms, Walk-In Closet(s)
Heating Central, Electric
Cooling Central Air, Multi Units
Exterior
Exterior Feature Outdoor Kitchen
Parking Features Attached, Garage
Garage Spaces 3.0
Utilities Available Cable Available, Electricity Connected, Sewer Connected, Water Connected
Amenities Available Basketball Court, Clubhouse, Fitness Center, Gated, Golf Course, Jogging Path, Management - Full Time, Park, Pickleball, Playground, Pool, Security, Tennis Court(s)
Roof Type Tile
Porch Covered, Rear Porch, Screened
Total Parking Spaces 3
Garage Yes
Building
Lot Description Sprinklers In Front, Sprinklers In Rear
Foundation Slab
Water Public
Architectural Style Contemporary
Structure Type Concrete,Stucco
New Construction No
Others
Senior Community No
Tax ID 10-13-31-5120-2AF06-0100
Acceptable Financing Cash, Conventional, VA Loan
Listing Terms Cash, Conventional, VA Loan
GET MORE INFORMATION








