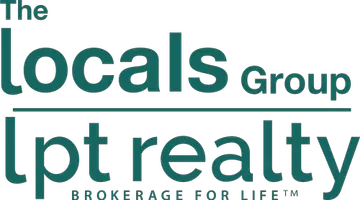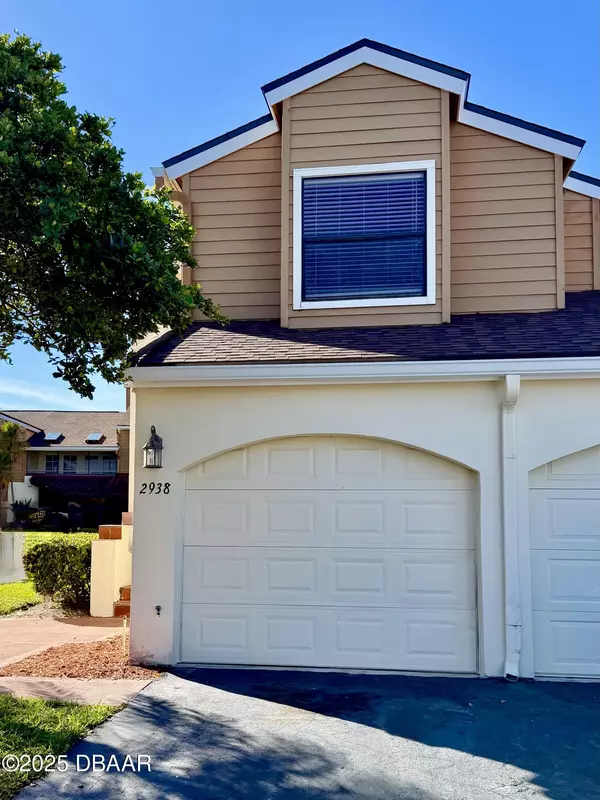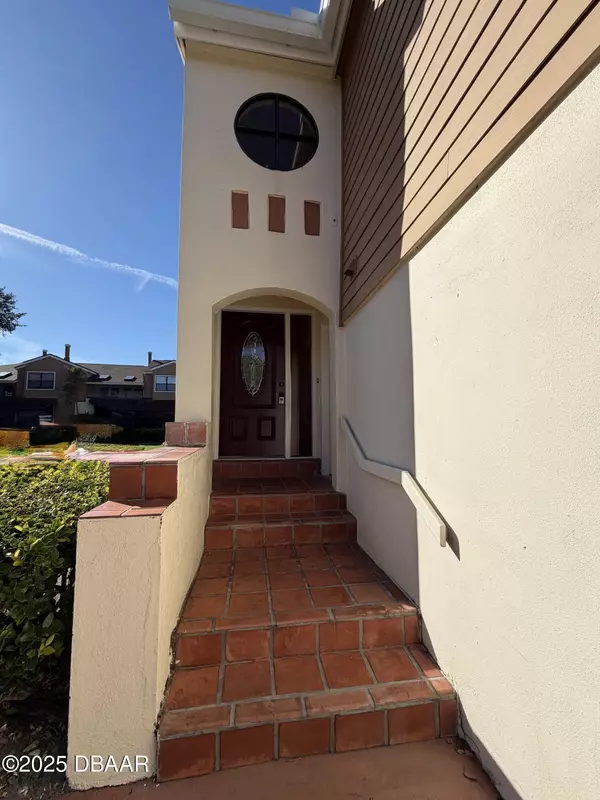
3 Beds
2 Baths
1,520 SqFt
3 Beds
2 Baths
1,520 SqFt
Key Details
Property Type Condo
Sub Type Condominium
Listing Status Active
Purchase Type For Sale
Square Footage 1,520 sqft
Price per Sqft $190
Subdivision Raintree
MLS Listing ID 1219915
Style Contemporary,Traditional
Bedrooms 3
Full Baths 2
HOA Fees $182
Year Built 1987
Annual Tax Amount $4,439
Property Sub-Type Condominium
Source Daytona Beach Area Association of REALTORS®
Property Description
This beautifully renovated 3 Split Level Condominium located in the desirable Raintree neighborhood of the gated Ventura Country Club community. Every detail has been thoughtfully updated, creating a modern and inviting living space. The newly remodeled kitchen and bathrooms feature brand-new cabinetry, granite countertops, and contemporary finishes, offering a light, bright, and stylish atmosphere. The open-concept living and dining area provides a spacious, environment for both relaxation and entertaining, enhanced by views of the lush, garden-like surroundings. Additional features include an attached garage with extra storage, ensuring both convenience and practicality.
Ventura Country Club is designed for golfers & outdoor enthusiasts, with an 18-hole championship golf course, pro shop, tennis courts, & pickleball. All information in MLS is deemed reliable but not warrantied. and walking trails within the community, 500 acres of beautifully landscaped grounds. As a resident of Ventura Country Club, you would have access to amenities including:
" A clubhouse with a restaurant and bar
" 24-hour manned gate
" A resort-style swimming pool & hot tub
" Fitness Center
" Tennis courts
" Pickleball
" Basketball Courts
" Walking Trails
" 24-hour manned gated security
Ideally located, this community is just five miles north of Orlando International Airport and five miles east of downtown Orlando, placing shopping, dining, and entertainment within easy reach.
All information is deemed reliable but not guaranteed.
Location
State FL
County Orange
Community Raintree
Direction Via S Goldenrod Rd Continue to FL-15 S Turn right at the 1st cross street onto FL-15 S Turn right onto Market Pl Dr Continue on S Goldenrod Rd to Woodgate Blvd Continue on Woodgate Blvd. Drive to Claremont Ct
Interior
Interior Features Entrance Foyer, Open Floorplan, Primary Bathroom - Tub with Shower
Heating Central
Cooling Central Air
Exterior
Exterior Feature Tennis Court(s)
Parking Features Additional Parking, Attached, Garage Door Opener, Gated, Guest
Garage Spaces 1.0
Utilities Available Cable Available, Electricity Connected, Sewer Connected, Water Connected
Amenities Available Basketball Court, Cable TV, Clubhouse, Fitness Center, Gated, Golf Course, Jogging Path, Maintenance Grounds, Management - Full Time, Pickleball, Playground, Pool, Racquetball, Security, Shuffleboard Court, Spa/Hot Tub, Tennis Court(s)
Porch Covered, Patio, Screened
Total Parking Spaces 1
Garage Yes
Building
Foundation Block, Slab
Water Public
Architectural Style Contemporary, Traditional
Structure Type Concrete,Stucco
New Construction No
Others
Senior Community No
Tax ID 03-23-30-7306-11-201
Acceptable Financing Cash, Conventional, FHA, VA Loan
Listing Terms Cash, Conventional, FHA, VA Loan
GET MORE INFORMATION








