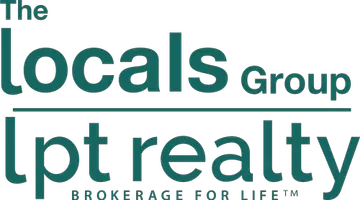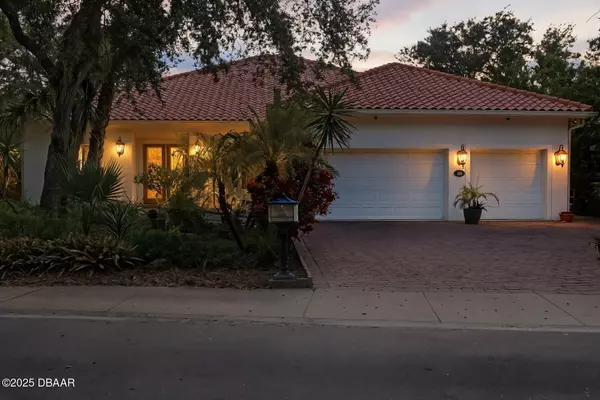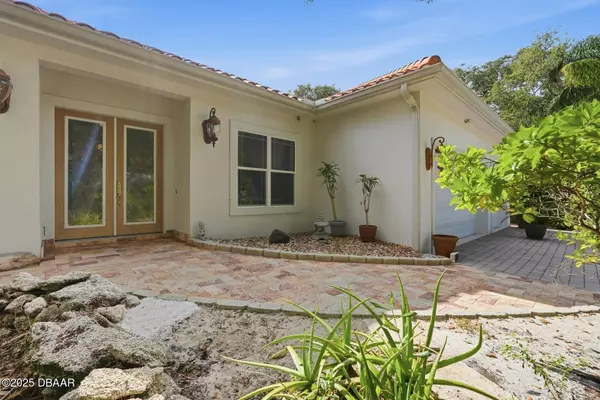
4 Beds
5 Baths
3,367 SqFt
4 Beds
5 Baths
3,367 SqFt
Key Details
Property Type Single Family Home
Sub Type Single Family Residence
Listing Status Active
Purchase Type For Sale
Square Footage 3,367 sqft
Price per Sqft $389
Subdivision Not On The List
MLS Listing ID 1219847
Style Ranch
Bedrooms 4
Full Baths 4
Half Baths 1
Year Built 2007
Annual Tax Amount $8,616
Lot Size 0.290 Acres
Lot Dimensions 0.29
Property Sub-Type Single Family Residence
Source Daytona Beach Area Association of REALTORS®
Property Description
This spacious 4-bedroom, 4.5-bath home is built with energy-efficient ICF (Insulated Concrete Forms) exterior walls that provide superior insulation and durability. The interior walls are non-load bearing, allowing for a flexible and open layout throughout. With a cement tile roof and hurricane windows, the home offers peace of mind and protection from the elements.
Each bedroom is equipped with its own bathroom and walk-in closet, providing privacy and convenience for all members of the household. Step outside to enjoy the sparkling pool, accessible through a large sliding glass door that seamlessly blends indoor and outdoor living. The chef-inspired kitchen features a large granite island, 42-inch maple cabinets with roll-out shelves, double ovens, and a gas cooktop, perfect for preparing meals and hosting family and friends. The master suite offers a luxurious escape, complete with a soaking tub and a spacious shower with multiple shower heads.
Additional features include a newer A/C unit installed in May 2019, porcelain tile flooring in the main living areas, and a clean, smoke-free environment, as the home has never had pets or smokers.
This home is ideal for large families or as a high-demand rental property, thanks to its prime location. It also includes a security system for added peace of mind. Schedule a private showing today!
Location
State FL
County Volusia
Community Not On The List
Direction From Dunlawton Ave heading east, turn right onto S Atlantic Ave then turn right onto Beach St. The property will be on the left side.
Interior
Interior Features Breakfast Bar, Breakfast Nook, Ceiling Fan(s), Eat-in Kitchen, Entrance Foyer, Kitchen Island, Pantry, Primary Bathroom -Tub with Separate Shower, Walk-In Closet(s)
Heating Central, Electric
Cooling Central Air, Electric
Exterior
Parking Features Attached, Garage
Garage Spaces 3.0
Utilities Available Electricity Connected, Sewer Connected, Water Connected
Roof Type Tile
Porch Front Porch, Porch, Rear Porch
Total Parking Spaces 3
Garage Yes
Building
Foundation Slab
Water Public
Architectural Style Ranch
Structure Type Block,Concrete,Stucco
New Construction No
Schools
Elementary Schools Longstreet
Middle Schools Silver Sands
High Schools Spruce Creek
Others
Senior Community No
Tax ID 6430-24-00-0030
Acceptable Financing Cash, Conventional, FHA, VA Loan
Listing Terms Cash, Conventional, FHA, VA Loan
Virtual Tour https://www.zillow.com/view-imx/4f28f5b0-05d4-4e18-a8ed-5c3621722430?setAttribution=mls&wl=true&initialViewType=pano&utm_source=dashboard
GET MORE INFORMATION








