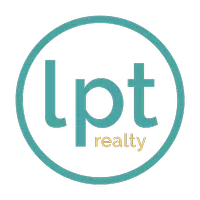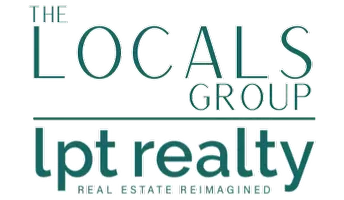
4 Beds
3 Baths
2,263 SqFt
4 Beds
3 Baths
2,263 SqFt
Open House
Sat Nov 15, 1:00pm - 3:00pm
Sun Nov 16, 1:00pm - 3:00pm
Key Details
Property Type Single Family Home
Sub Type Single Family Residence
Listing Status Active
Purchase Type For Sale
Square Footage 2,263 sqft
Price per Sqft $258
Subdivision Mosaic
MLS Listing ID 1219840
Bedrooms 4
Full Baths 3
HOA Fees $120
Year Built 2021
Annual Tax Amount $7,318
Property Sub-Type Single Family Residence
Source Daytona Beach Area Association of REALTORS®
Property Description
The exterior of the home includes a complete gutter system, French drains on both sides of the house, a screened-in lanai with a large fan, and a fully fenced backyard. The property is also equipped with Ring security cameras and a full alarm system with sensors on all windows and doors.
Inside, the kitchen features upgraded KitchenAid appliances, including a dishwasher and refrigerator, a farmhouse sink with an upgraded faucet, upgraded lighting fixtures, and an added power outlet in the pantry designed to accommodate a wine refrigerator. The garage includes hardwired LED lighting and a mini-split air conditioning unit, providing comfort for hobbies, fitness, or storage. The master suite offers an illuminated vanity mirror and a custom closet system. Ceiling fans have been added to all bedrooms for improved comfort. The home's HVAC system also includes a UV light purification system for enhanced air quality.
The Mosaic community offers resort-style amenities that include two pools, a fitness center, walking trails, playgrounds, parks, lakeside views, and regular community events. Residents enjoy a connected, modern neighborhood close to schools, shopping, dining, healthcare, and the beaches of Daytona.
This upgraded home provides a blend of comfort, efficiency, and lifestyle in one of Daytona Beach's most desirable communities, offering a move-in-ready opportunity with features designed for everyday living and long-term enjoyment.
Location
State FL
County Volusia
Community Mosaic
Direction Take LPGA to International Tennis Drive and turn Right. Home will be on the right.
Interior
Interior Features Ceiling Fan(s), Eat-in Kitchen, Entrance Foyer, Guest Suite, Open Floorplan, Pantry, Primary Bathroom - Shower No Tub, Smart Thermostat, Walk-In Closet(s)
Heating Central, Electric, Hot Water
Cooling Central Air, Split System
Exterior
Parking Features Garage, Garage Door Opener
Garage Spaces 3.0
Utilities Available Cable Connected, Electricity Connected, Sewer Connected, Water Connected
Amenities Available Children's Pool, Clubhouse, Fitness Center, Management - Developer, Park, Playground, Pool
Porch Covered, Patio, Rear Porch, Screened
Total Parking Spaces 3
Garage Yes
Building
Lot Description Sprinklers In Front, Sprinklers In Rear
Foundation Block, Slab, Stone
Water Public
Structure Type Block,Stone
New Construction No
Others
Senior Community No
Tax ID 5219-02-00-0610
Acceptable Financing Cash, Conventional, FHA, VA Loan
Listing Terms Cash, Conventional, FHA, VA Loan
GET MORE INFORMATION








