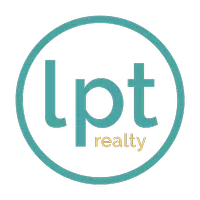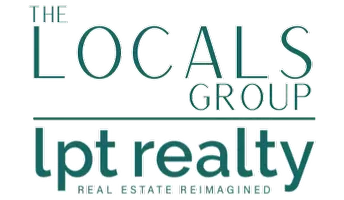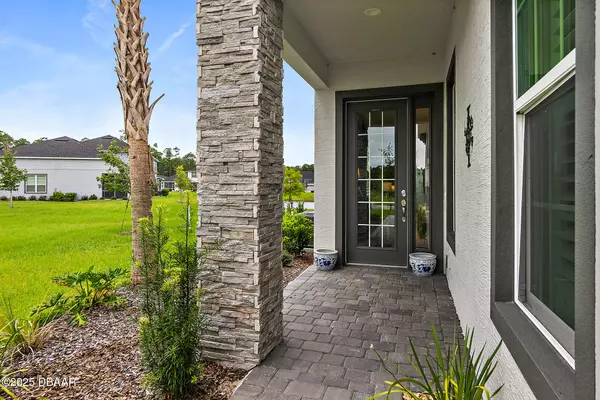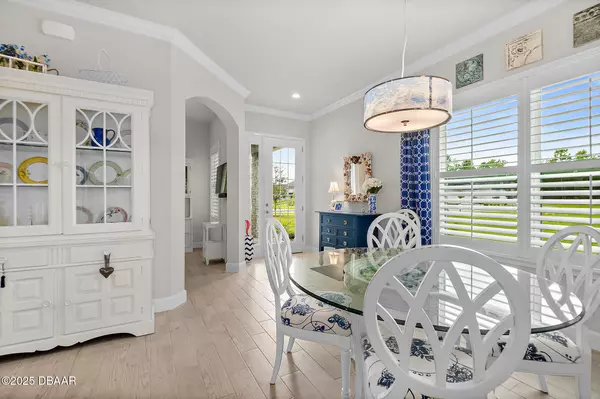
2 Beds
2 Baths
1,562 SqFt
2 Beds
2 Baths
1,562 SqFt
Open House
Sun Nov 16, 12:00pm - 3:00pm
Key Details
Property Type Townhouse
Sub Type Townhouse
Listing Status Active
Purchase Type For Sale
Square Footage 1,562 sqft
Price per Sqft $313
Subdivision Plantation Bay
MLS Listing ID 1219602
Bedrooms 2
Full Baths 2
HOA Fees $280
Year Built 2022
Annual Tax Amount $4,079
Lot Size 5,536 Sqft
Lot Dimensions 0.13
Property Sub-Type Townhouse
Source Daytona Beach Area Association of REALTORS®
Property Description
Step inside to find upgraded wood-look tile flooring, plantation shutters, and upscale lighting throughout. The spacious, open-concept kitchen is a chef's dream, featuring 42'' upgraded cabinetry, quartz countertops and backsplash, a large farmhouse-style sink, corner pantry, and an upgraded range—all beautifully designed for both function and style.
The primary suite is a peaceful retreat with elegant French doors, two custom walk-in closets, and a spa-inspired ensuite bathroom with a walk-in shower and private water closet. A split-bedroom layout provides privacy for guests, complemented by a well-appointed hall bath. Enjoy the flexibility of a separate den/flex room perfect for a home office, media room, or guest space. The laundry room adds everyday convenience, while the garage impresses with epoxy flooring and extra storage. Loaded with upgrades and move-in ready, this villa offers elegant living in a peaceful, scenic setting close to Ormond Beach's best amenities. Come join the Plantation Bay lifestyle! 45 holes of golf, tennis, pickleball, 2 pools, cabana, spa/fitness center and the New Clubhouse! Buyers of this home will receive a substantial discount on
the initiation fees when you join within 30 days of closing
Location
State FL
County Flagler
Community Plantation Bay
Direction From US 1-N, take the NEW entrance onto Bay Dr (Plantation Bay), make a L on Southampton to stop, make a r on Longridge Ln
Interior
Interior Features Ceiling Fan(s), His and Hers Closets, Kitchen Island, Pantry, Primary Bathroom - Shower No Tub, Split Bedrooms, Walk-In Closet(s)
Heating Central, Electric, Heat Pump
Cooling Central Air, Electric
Exterior
Parking Features Garage, Garage Door Opener
Garage Spaces 2.0
Utilities Available Electricity Connected, Sewer Connected, Water Connected
Amenities Available Clubhouse, Fitness Center, Gated, Golf Course, Pickleball, Playground, Pool, Tennis Court(s)
Waterfront Description Pond
Roof Type Shingle
Porch Covered, Rear Porch
Total Parking Spaces 2
Garage Yes
Building
Foundation Slab
Water Public
Structure Type Block,Stucco
New Construction No
Others
Senior Community No
Tax ID 09-13-31-5120-2AF13-1160
Acceptable Financing Cash, Conventional, VA Loan
Listing Terms Cash, Conventional, VA Loan
GET MORE INFORMATION








