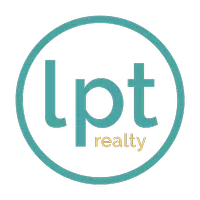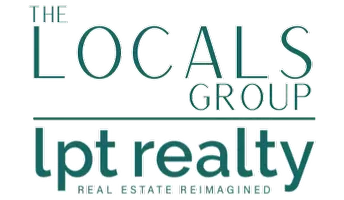
4 Beds
2 Baths
1,726 SqFt
4 Beds
2 Baths
1,726 SqFt
Key Details
Property Type Single Family Home
Sub Type Single Family Residence
Listing Status Active
Purchase Type For Sale
Square Footage 1,726 sqft
Price per Sqft $249
Subdivision Deltona Lakes
MLS Listing ID 1219409
Bedrooms 4
Full Baths 2
Year Built 1988
Annual Tax Amount $405
Lot Size 0.320 Acres
Lot Dimensions 0.32
Property Sub-Type Single Family Residence
Source Daytona Beach Area Association of REALTORS®
Property Description
The property has seen numerous upgrades, including new air ducts, updated electrical systems, and brand-new plumbing for the pool. The pool itself has been resurfaced and features a new electric pool heater, perfect for year-round enjoyment. The large, fenced yard is pet-friendly, with plenty of space to entertain or relax by the screened-in pool and spa area. Other recent updates include a mini-split unit in the master bedroom, allowing you to control the temperature in your private sanctuary. Additionally, the septic tank was cleared out in August 2022, ensuring everything is functioning at its best.
This home is move-in ready and offers a serene yet convenient location. Don't miss the opportunity to own this gem!
Schedule a private tour today.
Location
State FL
County Volusia
Community Deltona Lakes
Direction From I-4 heading south, take exit 114 for FL-472 toward Deltona/Deland. Exit to Howland Blvd continue and turn right on Courtland Blvd then turn left on Trollman Ave. Turn left on Homeway Ln. then finally turn right on Byington Terrace. The property will be on the right corner lot.
Interior
Interior Features Breakfast Bar, Ceiling Fan(s), Entrance Foyer, Primary Bathroom -Tub with Separate Shower, Split Bedrooms, Vaulted Ceiling(s), Walk-In Closet(s)
Heating Central, Electric
Cooling Central Air, Electric
Exterior
Parking Features Attached, Garage
Garage Spaces 2.0
Utilities Available Electricity Connected, Sewer Connected, Water Connected
Roof Type Shingle
Porch Front Porch, Porch, Rear Porch
Total Parking Spaces 2
Garage Yes
Building
Lot Description Corner Lot
Foundation Slab
Water Public
Structure Type Frame,Stucco
New Construction No
Schools
Elementary Schools Sunrise
Middle Schools Heritage
High Schools Pine Ridge
Others
Senior Community No
Tax ID 8130-38-28-0100
Acceptable Financing Cash, Conventional, FHA, VA Loan
Listing Terms Cash, Conventional, FHA, VA Loan
Virtual Tour https://www.zillow.com/view-imx/391dd9ab-452f-4c46-988b-f1bed6dd2b08?setAttribution=mls&wl=true&initialViewType=pano&utm_source=dashboard
GET MORE INFORMATION








