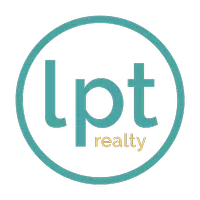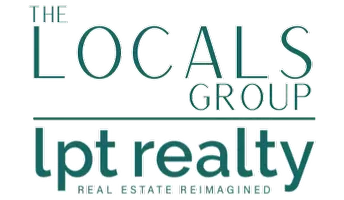
3 Beds
2 Baths
1,848 SqFt
3 Beds
2 Baths
1,848 SqFt
Open House
Sun Nov 09, 12:00pm - 2:00pm
Key Details
Property Type Single Family Home
Sub Type Single Family Residence
Listing Status Active
Purchase Type For Sale
Square Footage 1,848 sqft
Price per Sqft $154
Subdivision Not On The List
MLS Listing ID 1218581
Style Traditional
Bedrooms 3
Full Baths 2
Year Built 1965
Annual Tax Amount $1,807
Lot Size 0.280 Acres
Lot Dimensions 0.28
Property Sub-Type Single Family Residence
Source Daytona Beach Area Association of REALTORS®
Property Description
Step inside to discover a bright, open layout designed for easy living. The kitchen offers plenty of cabinetry and countertop space, while the adjoining living and dining areas create a warm, inviting flow that's perfect for entertaining. Just outside, enjoy your own private pool, ideal for relaxing on warm Florida days and creating lasting memories with family and friends.
Each bedroom provides generous space and natural light, while the large backyard offers endless possibilities for gardening, play areas, or hosting outdoor gatherings. Located in a quiet neighborhood just minutes from shopping, dining, and schools, this home provides both comfort and convenience.
The seller is extremely motivated, making this a rare opportunity to own a move-in-ready home with a brand new roof, a spacious backyard, and a sparkling pool, all at an unbeatable value. Don't wait, schedule your private showing today!
Location
State FL
County Marion
Community Not On The List
Direction From the highway, get onto NE 36th Avenue heading north, Turn right onto NE 7th Street Then turn left onto NE 44th Avenue, Next, turn right onto NE 8th Street , the house 4516 NE 8th Street will be on your right
Interior
Interior Features Eat-in Kitchen
Heating Central
Cooling Central Air
Exterior
Parking Features Carport
Utilities Available Electricity Connected, Sewer Connected, Water Connected
Roof Type Shingle
Garage No
Building
Foundation Block
Water Public
Architectural Style Traditional
Structure Type Wood Siding
New Construction No
Others
Senior Community No
Tax ID 2697-014-005
Acceptable Financing Cash, Conventional, FHA, VA Loan
Listing Terms Cash, Conventional, FHA, VA Loan
Virtual Tour https://www.zillow.com/view-imx/37e19954-0ec4-44eb-90cf-2c5bdcf3f122?setAttribution=mls&wl=true&initialViewType=pano&utm_source=dashboard
GET MORE INFORMATION








