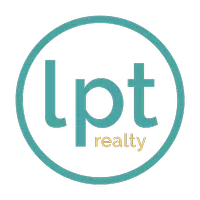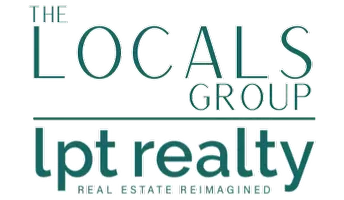
2 Beds
2 Baths
1,566 SqFt
2 Beds
2 Baths
1,566 SqFt
Open House
Sun Sep 14, 12:00pm - 3:00pm
Key Details
Property Type Single Family Home
Sub Type Single Family Residence
Listing Status Active
Purchase Type For Sale
Square Footage 1,566 sqft
Price per Sqft $203
Subdivision Georgetowne
MLS Listing ID 1215893
Style Ranch
Bedrooms 2
Full Baths 2
HOA Fees $211
Year Built 1983
Lot Size 9,147 Sqft
Lot Dimensions 0.21
Property Sub-Type Single Family Residence
Source Daytona Beach Area Association of REALTORS®
Property Description
Cozy natural gas heating and hot water
An efficient irrigation system with its own well
Beautiful mature plantings like aloe vera plants, trumpet bush, cherry and Japanese plum trees.
A living room with a delightful bay window and a skylight in the kitchen
Two full bathrooms and ceiling fans to keep you cool
A covered front porch for lazy afternoons
A spacious 2-car garage with a handy utility sink
A friendly neighborhood with sidewalks
With its central location and playful charm, this home is ready to make all your dreams come true!
Location
State FL
County Volusia
Community Georgetowne
Direction From Beville Rd, go south on Clyde Morris to right on Georgetowne Blvd, then right on Wellington Dr, or From Beville Rd, go south on Yorktowne Dr, left on N. Paul Revere Dr,, then right on Wellington Dr
Interior
Interior Features Breakfast Nook, Ceiling Fan(s), Eat-in Kitchen, Entrance Foyer, Open Floorplan, Primary Bathroom - Shower No Tub, Split Bedrooms, Walk-In Closet(s)
Heating Central, Natural Gas
Cooling Central Air, Electric
Window Features Skylight(s)
Exterior
Parking Features Attached, Garage, Garage Door Opener
Garage Spaces 2.0
Utilities Available Cable Available, Cable Connected, Electricity Connected, Natural Gas Available, Natural Gas Connected, Sewer Connected, Water Connected
Roof Type Shingle
Porch Covered, Front Porch, Patio, Porch, Rear Porch, Screened
Total Parking Spaces 2
Garage Yes
Building
Lot Description Many Trees, Sprinklers In Rear
Foundation Slab
Water Public
Architectural Style Ranch
Structure Type Block,Brick Veneer,Concrete,Stucco
New Construction No
Schools
Elementary Schools South Daytona
Middle Schools Silver Sands
High Schools Atlantic
Others
Senior Community No
Tax ID 5236-13-00-2050
Acceptable Financing Cash, Conventional
Listing Terms Cash, Conventional
GET MORE INFORMATION








