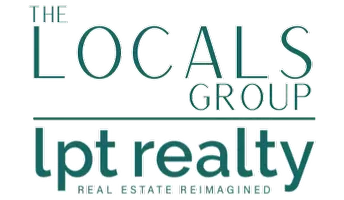4 Beds
4 Baths
3,600 SqFt
4 Beds
4 Baths
3,600 SqFt
Key Details
Property Type Single Family Home
Sub Type Single Family Residence
Listing Status Active
Purchase Type For Sale
Square Footage 3,600 sqft
Price per Sqft $166
Subdivision Howe
MLS Listing ID 1215605
Style Traditional
Bedrooms 4
Full Baths 3
Half Baths 1
Year Built 2008
Annual Tax Amount $3,833
Lot Size 5.000 Acres
Lot Dimensions 5.0
Property Sub-Type Single Family Residence
Source Daytona Beach Area Association of REALTORS®
Property Description
Welcome to this spacious 2-story home situated on 5 beautiful acres, offering 3,600 sq ft of comfortable living. This home features 4 bedrooms, 3 1/2 bathrooms, and a versatile flex room—perfect for a home office, gym, or guest space. The property is fenced and offers ample space for your animals, recreational vehicles, boats, work trucks, and more. There's even room to add a pool! Enjoy the expansive, remodeled kitchen, a large dining area, and generously sized living and family rooms—ideal for entertaining or relaxing with loved ones.
Outdoors, you'll find a fully stocked pond with brim, bass, pike, catfish, trout, and eel. Fruit trees dot the landscape, and there's a chicken coop, aviary, and 2 horse stalls conveniently attached to the home. Whether you're seeking privacy, fresh air, or simply room to roam, this property delivers—all while being just 10 minutes from SR 44 via a private dirt road. Enjoy the perfect balance of seclusion and accessibility. You're close to I-95, I-4, New Smyrna Beach, Daytona Beach, DeLand, and Florida's beautiful beaches. Even Orlando, Jacksonville, Tampa, and the Space Coast are within reach. Don't forget about Daytona International Speedway and Daytona International Airport. Schedule your private showing today.
Location
State FL
County Volusia
Community Howe
Direction From 44 and 415, south on Ranchette, right on Fir Rd, house is on the left.
Interior
Interior Features Breakfast Bar, Ceiling Fan(s), Open Floorplan, Pantry, Primary Bathroom -Tub with Separate Shower, Walk-In Closet(s)
Heating Central
Cooling Central Air
Exterior
Exterior Feature Balcony
Parking Features Additional Parking, Carport, Gated, RV Access/Parking
Utilities Available Cable Connected, Electricity Connected, Sewer Not Available, Water Connected
Roof Type Shingle
Porch Wrap Around
Garage No
Building
Lot Description Agricultural, Cleared, Wooded
Foundation Slab
Water Private, Well
Architectural Style Traditional
Structure Type Frame,Stucco
New Construction No
Others
Senior Community No
Tax ID 7230-00-00-0080
Acceptable Financing Cash, Conventional
Listing Terms Cash, Conventional
GET MORE INFORMATION







