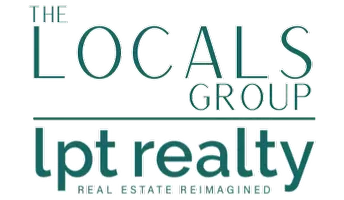3 Beds
2 Baths
1,980 SqFt
3 Beds
2 Baths
1,980 SqFt
Key Details
Property Type Single Family Home
Sub Type Single Family Residence
Listing Status Active
Purchase Type For Sale
Square Footage 1,980 sqft
Price per Sqft $206
Subdivision Sunset Cove
MLS Listing ID 1214001
Style Contemporary
Bedrooms 3
Full Baths 2
HOA Fees $564
Year Built 2011
Annual Tax Amount $4,725
Lot Size 8,276 Sqft
Lot Dimensions 0.19
Property Sub-Type Single Family Residence
Source Daytona Beach Area Association of REALTORS®
Property Description
Location
State FL
County Volusia
Community Sunset Cove
Direction Madeline Rd, to Sunset Cove. Continue to end of cul-de-sac. Home on right side.
Interior
Interior Features Breakfast Bar, Breakfast Nook, Ceiling Fan(s), Eat-in Kitchen, Entrance Foyer, Kitchen Island, Open Floorplan, Pantry, Walk-In Closet(s)
Heating Central, Electric, Heat Pump
Cooling Central Air, Electric
Exterior
Exterior Feature Storm Shutters
Parking Features Attached, Garage, Garage Door Opener
Garage Spaces 2.0
Utilities Available Electricity Connected, Sewer Connected, Water Connected
Amenities Available Management - Off Site
Roof Type Shingle
Porch Covered, Porch, Rear Porch, Screened
Total Parking Spaces 2
Garage Yes
Building
Lot Description Cul-De-Sac, Dead End Street
Foundation Slab
Water Public
Architectural Style Contemporary
Structure Type Block,Concrete,Stucco
New Construction No
Schools
Elementary Schools Horizon
Middle Schools Silver Sands
High Schools Atlantic
Others
Senior Community No
Tax ID 6307-18-00-1410
Acceptable Financing Cash, Conventional, FHA, VA Loan
Listing Terms Cash, Conventional, FHA, VA Loan
GET MORE INFORMATION







