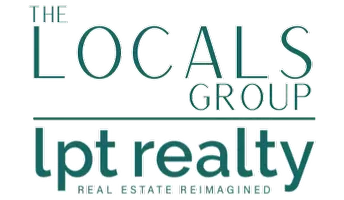2 Beds
2 Baths
1,051 SqFt
2 Beds
2 Baths
1,051 SqFt
Key Details
Property Type Single Family Home
Sub Type Single Family Residence
Listing Status Active Under Contract
Purchase Type For Sale
Square Footage 1,051 sqft
Price per Sqft $217
Subdivision Pelican Cove West Ph 02
MLS Listing ID 1213707
Style Other
Bedrooms 2
Full Baths 2
Year Built 1983
Annual Tax Amount $841
Lot Size 4,356 Sqft
Lot Dimensions 0.1
Property Sub-Type Single Family Residence
Source Daytona Beach Area Association of REALTORS®
Property Description
Location
State FL
County Volusia
Community Pelican Cove West Ph 02
Direction From NSB, go south on US#1 to right on Falcon, to left on Falcon to right on Egret.
Interior
Interior Features Ceiling Fan(s), Pantry, Walk-In Closet(s)
Heating Central
Cooling Central Air
Exterior
Exterior Feature Storm Shutters
Parking Features Garage, Garage Door Opener
Garage Spaces 1.0
Utilities Available Electricity Connected, Sewer Connected, Water Connected
Roof Type Shingle
Porch Rear Porch
Total Parking Spaces 1
Garage Yes
Building
Lot Description Sprinklers In Front, Sprinklers In Rear
Foundation Slab
Water Public
Architectural Style Other
Structure Type Block
New Construction No
Others
Senior Community No
Tax ID 8402-47-01-0050
Acceptable Financing Cash, Conventional, FHA, VA Loan
Listing Terms Cash, Conventional, FHA, VA Loan
Virtual Tour https://www.zillow.com/view-imx/f187de1f-e4b4-4bab-b87a-9205391938ed?setAttribution=mls&wl=true&initialViewType=pano&utm_source=dashboard
GET MORE INFORMATION







