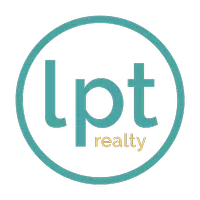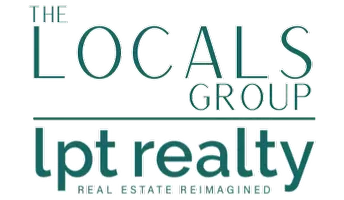3 Beds
2 Baths
1,183 SqFt
3 Beds
2 Baths
1,183 SqFt
Key Details
Property Type Single Family Home
Sub Type Single Family Residence
Listing Status Active
Purchase Type For Sale
Square Footage 1,183 sqft
Price per Sqft $232
Subdivision Laurel Oaks
MLS Listing ID 1213537
Style Ranch
Bedrooms 3
Full Baths 2
Year Built 1981
Annual Tax Amount $1,378
Lot Size 7,840 Sqft
Lot Dimensions 0.18
Property Sub-Type Single Family Residence
Source Daytona Beach Area Association of REALTORS®
Property Description
Tucked just a few homes away from a peaceful cul-de-sac, this inviting 3-bedroom, 2-bathroom residence offers a perfect blend of privacy and convenience—with no through traffic to worry about. Step inside to discover a thoughtfully updated interior, including stylish new DuraLux flooring (waterproof and scratch proof), fresh paint, and a fully renovated kitchen featuring upgraded cabinets, sleek countertops, a deep farmhouse sink, and stainless-steel appliances.
The main bathroom has also been tastefully refreshed, adding to the home's modern appeal. Outside, enjoy a medium-sized, privately fenced backyard—ideal for pets, play, or relaxing in your own space. The asphalt shingled roof is approximately three years old, offering peace of mind for years to come. A striking, mature oak tree anchors the front yard, adding character and curb appeal. Please note: the seller will not be removing or altering the oak tree as part of the sale make sure your buyers are aware and appreciate the natural charm it brings.
Don't miss the opportunity to own this well-maintained home in a low-traffic, established neighborhood!
Measurements are approximate and not guaranteed.
Location
State FL
County Volusia
Community Laurel Oaks
Direction East on LPGA to left on Nova Rd. south to right on Hand Ave. to right on Laurel Dr. to Left on Greenfern house is on the right.
Interior
Interior Features Ceiling Fan(s), Primary Bathroom - Tub with Shower
Heating Central, Electric
Cooling Central Air, Electric
Exterior
Parking Features Additional Parking, Garage
Garage Spaces 1.0
Utilities Available Cable Connected, Electricity Connected, Sewer Connected, Water Connected
Roof Type Shingle
Porch Patio
Total Parking Spaces 1
Garage Yes
Building
Lot Description Cul-De-Sac
Foundation Slab
Water Public
Architectural Style Ranch
Structure Type Block,Concrete,Stucco
New Construction No
Others
Senior Community No
Tax ID 4242-80-00-0610
Acceptable Financing Cash, Conventional, FHA, VA Loan
Listing Terms Cash, Conventional, FHA, VA Loan
GET MORE INFORMATION







