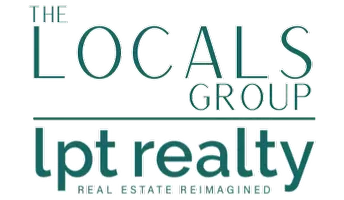3 Beds
5 Baths
3,367 SqFt
3 Beds
5 Baths
3,367 SqFt
Key Details
Property Type Single Family Home
Sub Type Single Family Residence
Listing Status Active
Purchase Type For Sale
Square Footage 3,367 sqft
Price per Sqft $475
Subdivision Morris
MLS Listing ID 1212145
Style Contemporary
Bedrooms 3
Full Baths 3
Half Baths 2
Originating Board Daytona Beach Area Association of REALTORS®
Year Built 1999
Annual Tax Amount $9,751
Lot Size 1.090 Acres
Lot Dimensions 1.09
Property Sub-Type Single Family Residence
Property Description
Highlights of this home include twelve-foot ceilings and crown molding throughout setting a refined tone, complemented by tile flooring that flows seamlessly from room to room.
As you enter, on your left is a formal dining room with custom built-in cabinetry with lighting. At the heart of the home is a sprawling great room featuring panoramic views of the river, a propane fireplace, built-in shelving, custom carpeting, and sliding glass doors that open to the screened-in lanai, connecting you effortlessly with the outdoors. The adjacent eat-in kitchen is equipped with custom cabinetry, a large island, wine fridge and sliding door access to the lanai, creating a perfect flow for gatherings with friends or quiet mornings with coffee by the river.
Enjoy warm Florida days in your private pool or relaxing on the spacious pool deck. Dine al fresco on the patio just off of the lanai, all while taking in breathtaking sunsets over the water.
The primary suite is a true retreat, complete with a sitting room and spacious ensuite bathroom featuring a soaking tub, large shower, separate water closet, and dual vanity sinks. Two additional bedrooms with ensuite bathrooms are on the main floor. A half bath off of the great room adds convenience for guests, while the dedicated office and laundry room round out the practical spaces of the home.
Additional features include a three-car garage, fully fenced back yard, a tile roof replaced in 2022, and a brand-new HVAC system (2025).
Tucked back from the street in one of the most charming neighborhoods on Florida's East Coast, this home offers the perfect blend of privacy and coastal living. Welcome home to 2542 S Peninsula!
All measurements are approximate and not guaranteed.
Location
State FL
County Volusia
Community Morris
Direction East on Dunlawton across the Dunlawton Bridge to Left on S Peninsula to 2542 S. Peninsula on Left.
Interior
Interior Features Breakfast Bar, Built-in Features, Ceiling Fan(s), Central Vacuum, Eat-in Kitchen, Entrance Foyer, Guest Suite, His and Hers Closets, Kitchen Island, Open Floorplan, Primary Bathroom -Tub with Separate Shower, Split Bedrooms, Vaulted Ceiling(s), Walk-In Closet(s)
Heating Central, Electric
Cooling Central Air, Electric
Fireplaces Type Free Standing, Gas
Fireplace Yes
Exterior
Exterior Feature Outdoor Shower, Storm Shutters
Parking Features Additional Parking, Garage, Garage Door Opener, Guest, RV Access/Parking
Garage Spaces 3.0
Utilities Available Cable Available, Electricity Connected, Water Connected
Waterfront Description Intracoastal,Navigable Water,River Access
Roof Type Tile
Accessibility Accessible Approach with Ramp, Accessible Central Living Area, Accessible Closets, Accessible Common Area, Accessible Doors, Accessible Entrance, Accessible Full Bath, Accessible Hallway(s), Central Living Area, Common Area, Customized Wheelchair Accessible, Grip-Accessible Features, Visitor Bathroom
Porch Covered, Rear Porch, Screened, Terrace
Total Parking Spaces 3
Garage Yes
Building
Lot Description Many Trees, Sprinklers In Front, Sprinklers In Rear
Foundation Slab, Other
Water Public, Well
Architectural Style Contemporary
Structure Type Other
New Construction No
Others
Senior Community No
Tax ID 532201000353
Acceptable Financing Cash, Conventional
Listing Terms Cash, Conventional
GET MORE INFORMATION







