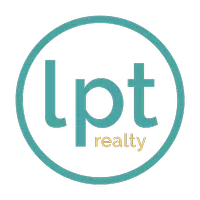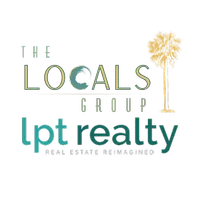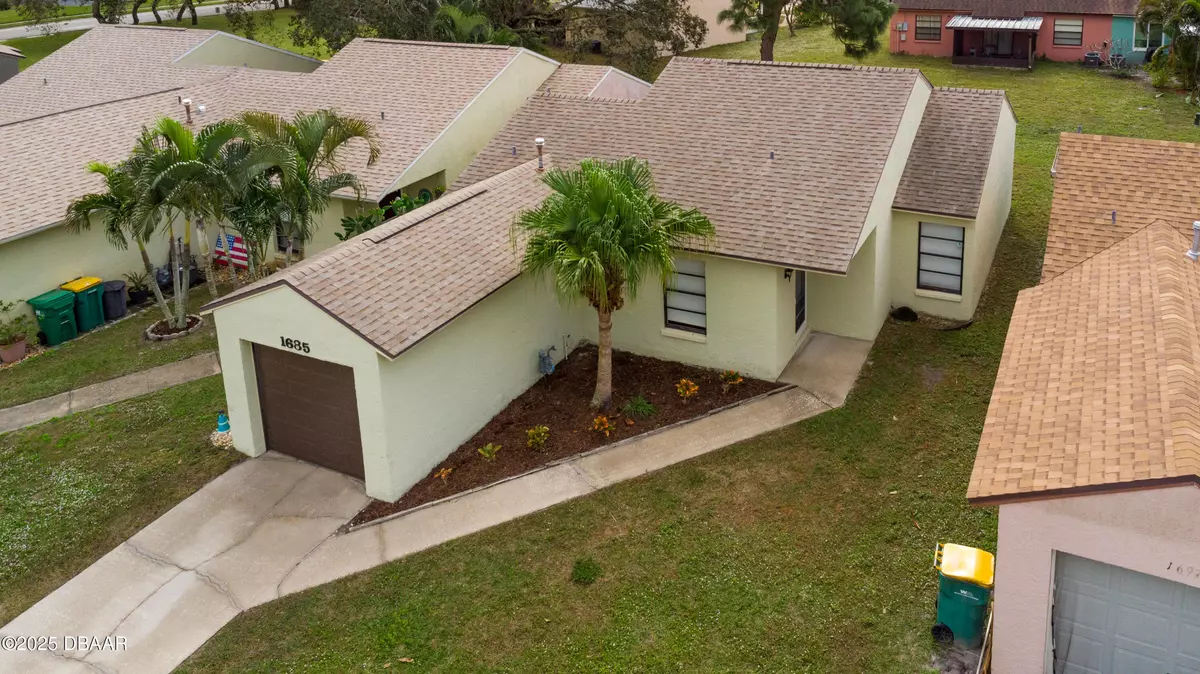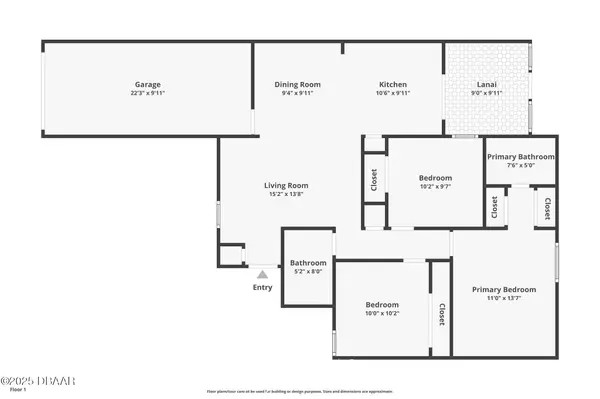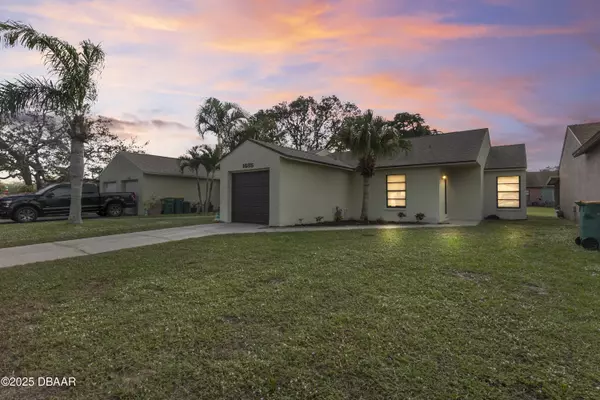3 Beds
2 Baths
1,080 SqFt
3 Beds
2 Baths
1,080 SqFt
Key Details
Property Type Townhouse
Sub Type Townhouse
Listing Status Active
Purchase Type For Sale
Square Footage 1,080 sqft
Price per Sqft $237
Subdivision Not On The List
MLS Listing ID 1207422
Bedrooms 3
Full Baths 2
HOA Fees $65
Originating Board Daytona Beach Area Association of REALTORS®
Year Built 1986
Annual Tax Amount $3,002
Property Description
Welcome to this immaculate 3-bedroom, 2-bathroom condo offering 1,080 square feet of well-designed living space. Located in the heart of Melbourne, this home features an open-concept layout with tile flooring and brand-new carpeting throughout. Fresh baseboards complement the updated design, while granite countertops in the kitchen add a touch of elegance.
Enjoy Florida's beautiful weather year-round with a screened-in back porch, ideal for relaxing or entertaining. The attached one-car garage provides convenience and extra storage space.
This condo is just minutes from the pristine beaches, vibrant downtown Melbourne, and the renowned Eau Gallie Arts District. Whether you enjoy dining at local restaurants, exploring art galleries, or boating at one of the nearby marinas, this location has it all. For those working or studying in the area, you'll be close to the Florida Institute of Technology, Eastern Florida State college, Patrick Air Force Base, and several engineering firms. Don't miss out on this opportunity to live in one of Melbourne's most sought after neighborhoods.
Location
State FL
County Brevard
Community Not On The List
Direction Head east off I-95 on Pineda Cswy turn right on N Harbor City Blvd left on Parkway Dr left on Steward Rd right on Thrush right on Parakeet
Interior
Interior Features Ceiling Fan(s), Primary Bathroom - Shower No Tub, Walk-In Closet(s)
Heating Central
Cooling Central Air
Exterior
Parking Features Garage
Garage Spaces 1.0
Utilities Available Cable Available, Electricity Available, Sewer Available, Water Available
Amenities Available Tennis Court(s)
Roof Type Shingle
Porch Covered, Patio, Rear Porch, Screened
Total Parking Spaces 1
Garage Yes
Building
Foundation Slab
Water Public
Structure Type Stucco
New Construction No
Others
Senior Community No
Tax ID 27-37-08-27-*-88
Acceptable Financing Cash, Conventional, FHA, VA Loan
Listing Terms Cash, Conventional, FHA, VA Loan
GET MORE INFORMATION
