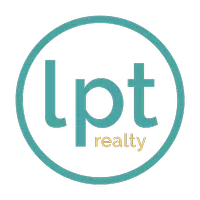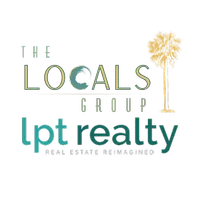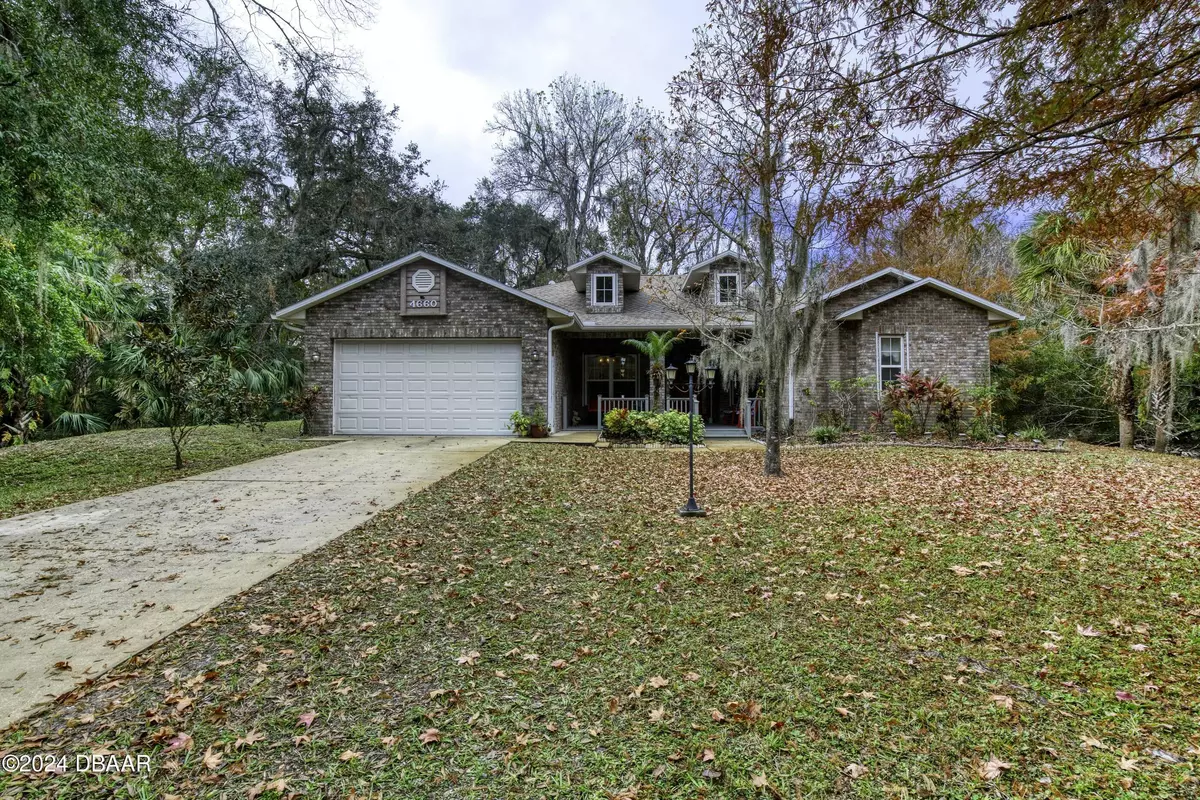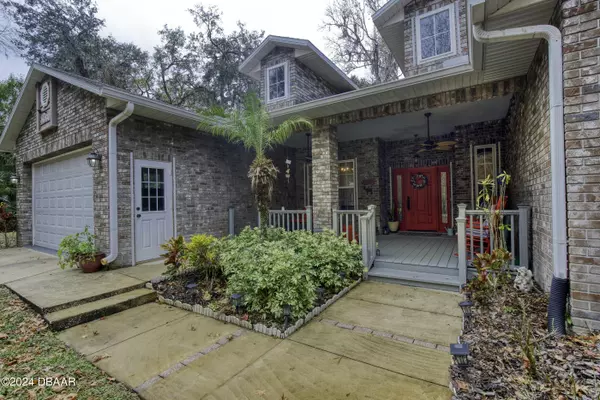3 Beds
2 Baths
2,163 SqFt
3 Beds
2 Baths
2,163 SqFt
Key Details
Property Type Single Family Home
Sub Type Single Family Residence
Listing Status Active
Purchase Type For Sale
Square Footage 2,163 sqft
Price per Sqft $219
Subdivision Shady Oaks Unrec 240
MLS Listing ID 1207219
Style Craftsman,Ranch
Bedrooms 3
Full Baths 2
Originating Board Daytona Beach Area Association of REALTORS®
Year Built 2006
Annual Tax Amount $1,579
Lot Size 2.080 Acres
Lot Dimensions 2.08
Property Description
Location
State FL
County Volusia
Community Shady Oaks Unrec 240
Direction South on US1, right onto Ariel Rd West, Right onto Shady Oaks Lane, Left onto Tree Top Lane. Home is on the left.
Interior
Interior Features Breakfast Bar, Ceiling Fan(s), Eat-in Kitchen, Entrance Foyer, His and Hers Closets, Kitchen Island, Open Floorplan, Pantry, Primary Bathroom -Tub with Separate Shower, Primary Downstairs, Split Bedrooms, Walk-In Closet(s), Wet Bar
Heating Central, Electric
Cooling Central Air, Electric
Exterior
Parking Features Attached, Garage, Garage Door Opener
Garage Spaces 2.0
Utilities Available Cable Connected, Electricity Connected, Sewer Not Available, Water Connected, Other
Roof Type Shingle
Porch Covered, Front Porch, Rear Porch, Screened
Total Parking Spaces 2
Garage Yes
Building
Lot Description Many Trees
Foundation Slab
Water Private, Well
Architectural Style Craftsman, Ranch
Structure Type Block,Brick
New Construction No
Others
Senior Community No
Tax ID 8425-01-00-0020
Acceptable Financing Cash, Conventional, FHA, VA Loan
Listing Terms Cash, Conventional, FHA, VA Loan
GET MORE INFORMATION







