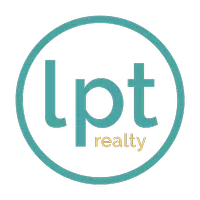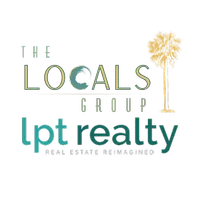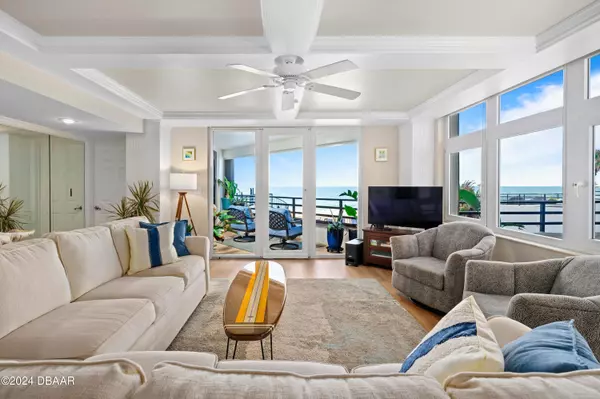2 Beds
2 Baths
1,590 SqFt
2 Beds
2 Baths
1,590 SqFt
Key Details
Property Type Condo
Sub Type Condominium
Listing Status Active
Purchase Type For Sale
Square Footage 1,590 sqft
Price per Sqft $357
Subdivision Tidesfall Condo
MLS Listing ID 1206979
Bedrooms 2
Full Baths 2
HOA Fees $1,008
Originating Board Daytona Beach Area Association of REALTORS®
Year Built 1984
Annual Tax Amount $4,650
Lot Size 1.759 Acres
Lot Dimensions 1.76
Property Description
With nearly 1,600 sq ft of under-air living space, this residence offers a rare opportunity to experience luxurious coastal living. The unit's coveted southeastern exposure provides breathtaking sunrises and moonrises year-round. As an added bonus, rocket launches can be viewed from the pool deck, gazebos and the beach. One of only two units in the building featuring an expansive square patio plus an additional triangular balcony, you'll have ample outdoor space to soak in the sights and sounds of the ocean.
Remodeled in 2022, this condo is a showcase of modern elegance. Upon entry, you're welcomed by high-end 9x72'' 40mil grade luxury vinyl plank (LVP) flooring, coffered ceilings, and crown molding throughout. The open-concept design seamlessly connects the living area to the kitchen, creating an ideal space for entertaining and relaxation. The thoughtfully designed split floor plan offers two master suites, providing privacy and comfort for you and your guests.
The bright and airy kitchen is a chef's delight, featuring a tastefully selected backsplash, sleek stone countertops, and ample cabinet and counter space. A versatile island, which is not fixed, allows for easy customization of the space to fit your needs. The kitchen flows effortlessly into the dedicated dining area and great room, where floor-to-ceiling windows frame captivating ocean views.
Both master suites are generously sized with large, deep closets and en-suite bathrooms. The primary master bath features dual vanities and a beautifully tiled walk-in shower. The second master bath is equally luxurious, with an upgraded vanity offering ample storage and a stylishly designed shower.
Additional features include impact-rated windows and doors, hurricane shutters (still under warranty), and in-unit laundry. Tidesfall offers an array of amenities, including a sparkling pool, oceanfront gazebos, a club room, dedicated under building secure parking, 4x4 storage cubby and bike/storage cage. HOA fees cover staff salaries, cable, internet, water, trash, financing reserves, building insurance, and amenities, simplifying your coastal lifestyle.
Don't miss the chance to call this exceptional condo your home. Experience the beauty, tranquility, and luxury of oceanfront living with unmatched views and premium features. Schedule your private showing today and see why Tidesfall is one of the most desirable oceanfront communities around.
Location
State FL
County Volusia
Community Tidesfall Condo
Direction Traveling East on Granada Blvd, make a Right on A1A, Tidesfall community is on the Left.
Interior
Interior Features Ceiling Fan(s), Kitchen Island, Open Floorplan, Walk-In Closet(s)
Heating Central
Cooling Central Air
Exterior
Exterior Feature Balcony
Parking Features Assigned, Secured, Underground
Utilities Available Cable Connected, Electricity Connected, Sewer Connected, Water Connected
Amenities Available Clubhouse, Maintenance Grounds, Management - Full Time, Spa/Hot Tub, Storage, Trash
Porch Covered, Rear Porch
Garage No
Building
Water Public
Structure Type Block,Concrete
New Construction No
Others
Senior Community No
Tax ID 4223-23-00-1040
Acceptable Financing Cash, Conventional, FHA, VA Loan
Listing Terms Cash, Conventional, FHA, VA Loan
GET MORE INFORMATION







