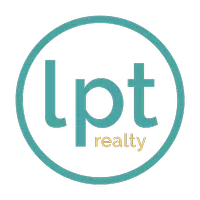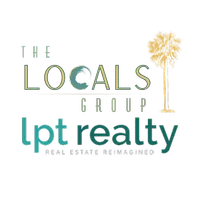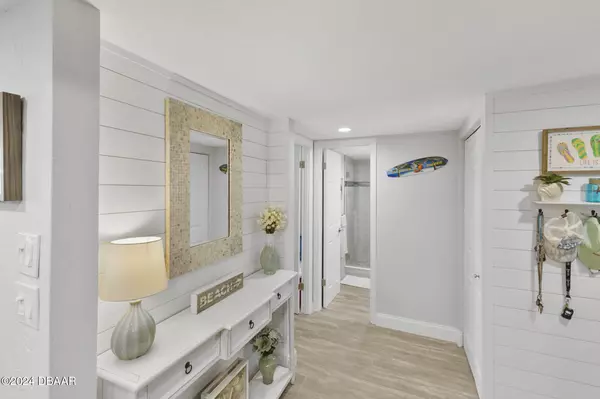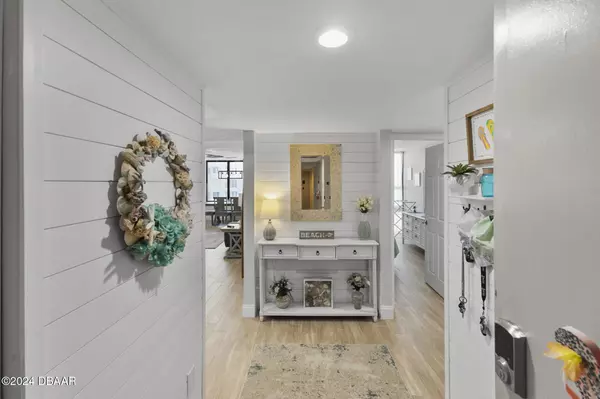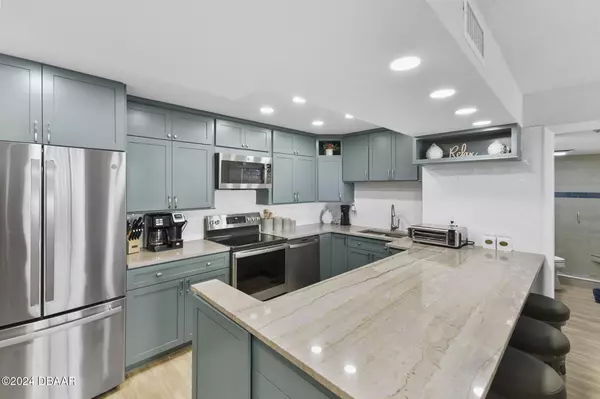
2 Beds
2 Baths
1,170 SqFt
2 Beds
2 Baths
1,170 SqFt
OPEN HOUSE
Sat Dec 14, 12:00pm - 3:00pm
Key Details
Property Type Condo
Sub Type Condominium
Listing Status Active
Purchase Type For Sale
Square Footage 1,170 sqft
Price per Sqft $392
Subdivision Ocean 01 Condo
MLS Listing ID 1206477
Style Contemporary
Bedrooms 2
Full Baths 2
HOA Fees $700
Originating Board Daytona Beach Area Association of REALTORS®
Year Built 1974
Annual Tax Amount $4,672
Lot Size 1.572 Acres
Lot Dimensions 1.57
Property Description
THE OWNER USED HER ARTISTIC KNOWLEDGE TO ACCOMPLISH WHAT SHE WANTED TO LOOK LIKE**EVERYTHING IS NEW**CHECK OUT THE PICTURES**FURNITURE IS NEGOTIABLE**20 DAYS RIGHT OF FIRST REFUSAL**NO PETS ALLOWED**ALL INFORMATION, INCLUDING MEASUREMENTS, IS DEEMED TO BE CORRECT BUT CANNOT BE GUARANTEED. AMENITIES INCLUDE A LARGE POOL SEASONALLY HEATED. AN EXTRA LARGE DECK W/TABLE AND UMBRELLAS. GFILLS FOR YOUR COOKING. BATHROOOMS ON THE OUTSIDE AND ON THE INSIDE OF THE LOBBY AREA. SOCIAL ROOM, LIBRARY & FITNESS CENTER ARE ALL ON THE FIRST FLOOR WHERE THE LOBBY IS LOCATED. THE MEDICAL FACILITY, POLICE DEPARTMENT, PICKLE BALL, TENNIS COURTS, CHILDREN PARK & PAVILLION FOR CONCERTS ARE ALL ACROSS THE STREET PROVIDED TO YOU FROM THE CITY OF DAYTONA BEACH SHORE.
Location
State FL
County Volusia
Community Ocean 01 Condo
Direction 1-95 GO EAST ON DUNLAWTON, GO LEFT ON A1A, 1 MILE TO 3051 S ATLANTIC AVE OCEANS ONE ON THE RIGHT.
Interior
Interior Features Ceiling Fan(s), Entrance Foyer, Guest Suite, Kitchen Island, Open Floorplan, Pantry
Heating Electric
Cooling Central Air
Exterior
Exterior Feature Balcony
Parking Features Assigned, Garage, Garage Door Opener, Guest, Secured, Underground
Garage Spaces 1005.0
Utilities Available Cable Available, Cable Connected, Electricity Available, Sewer Available, Sewer Connected, Water Available, Water Connected
Amenities Available Barbecue, Beach Access, Cable TV, Car Wash Area, Clubhouse, Elevator(s), Fitness Center, Laundry, Management - Part Time, Management- On Site, Security, Storage, Trash, Water
Accessibility Accessible Common Area, Accessible Elevator Installed, Accessible Entrance, Accessible Kitchen, Accessible Stairway, Common Area, Visitor Bathroom
Total Parking Spaces 1005
Garage Yes
Building
Foundation Block, Concrete Perimeter, Slab
Water Public
Architectural Style Contemporary
Structure Type Concrete,Stucco
New Construction No
Others
Senior Community No
Tax ID 5327-08-01-J050
Acceptable Financing Cash, Conventional
Listing Terms Cash, Conventional
GET MORE INFORMATION

