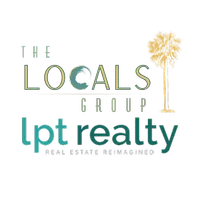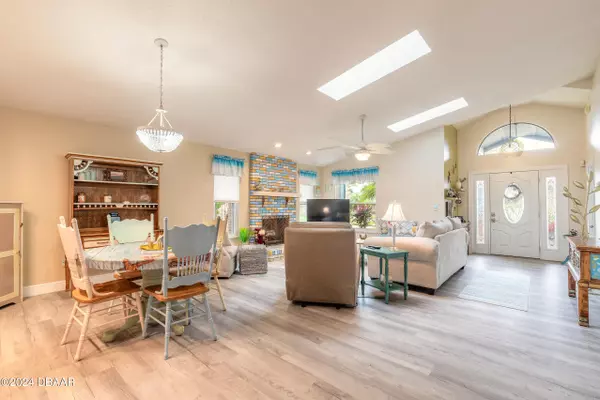GET MORE INFORMATION
$ 395,000
$ 399,900 1.2%
3 Beds
2 Baths
1,750 SqFt
$ 395,000
$ 399,900 1.2%
3 Beds
2 Baths
1,750 SqFt
Key Details
Sold Price $395,000
Property Type Single Family Home
Sub Type Single Family Residence
Listing Status Sold
Purchase Type For Sale
Square Footage 1,750 sqft
Price per Sqft $225
Subdivision Countryside
MLS Listing ID 1206391
Sold Date 12/16/24
Style Traditional
Bedrooms 3
Full Baths 2
HOA Fees $110
Originating Board Daytona Beach Area Association of REALTORS®
Year Built 1988
Annual Tax Amount $2,943
Lot Size 6,499 Sqft
Lot Dimensions 0.15
Property Description
AND SOLAR WHICH MAKES THE AVERAGE ELECTRIC BILL 35.00 A MONTH, NEW HUGE KITCHEN WITH QUARTZ, NEW APPLIANCES...CLOSE TO EVERYTHING! THE BEST SCHOOLS ! AMENITIES INCLUDE COMMUNITY POOL, COMMUNITY CLUB HOUSE, GATED AT NIGHT, TENNIS COURTS AND LOTS OF SIDEWALKS. COUNTRYSIDE IS ONE OF THE MOST SOUGHT AFTER NEIGHBORHOODS IN PORT ORANGE. FENCED IN BACKYARD. WHERE CAN YOU GET ALL THIS FOR HOA FEES OF 67.00 A MONTH!
FURNITURE IS NEGOITIABLE.
Location
State FL
County Volusia
Community Countryside
Direction FROM THE INTERSECTION OF NOVA AND DUNLAWTON IN PORT ORANGE, GO SOUTH ON NOVA. TURN RIGHT ON VILLAGE TRAIL. TURN LEFT ON COUNTRY LANE. GO SOUTH TO THE ENTRANCE OF HUNT CLUB AND TURN LEFT PASSING THE GUARD GATE, GATES ARE NOT LOCKED UNTIL 8 PM.(THIS IS SMOKERISE BLVD.) TURN LEFT ONTO CLEAR LAKE DR. TURN LEFT ON SILVER LEAF PLACE. THE HOME IS IN THE CENTER OF THE CULDESAC.
Interior
Interior Features Built-in Features, Ceiling Fan(s), Eat-in Kitchen, Entrance Foyer, Kitchen Island, Open Floorplan, Primary Downstairs, Skylight(s), Solar Tube(s), Vaulted Ceiling(s)
Heating Central
Cooling Central Air, Electric
Fireplaces Type Electric
Fireplace Yes
Exterior
Exterior Feature Impact Windows
Parking Features Garage, Garage Door Opener
Garage Spaces 2.0
Utilities Available Cable Available, Cable Connected, Electricity Available, Electricity Connected, Sewer Available, Sewer Connected, Water Available, Water Connected
Amenities Available Cable TV, Jogging Path, Security, Spa/Hot Tub, Tennis Court(s)
Roof Type Shingle
Porch Covered, Front Porch, Patio, Porch, Rear Porch
Total Parking Spaces 2
Garage Yes
Building
Lot Description Cul-De-Sac
Foundation Slab
Water Public
Architectural Style Traditional
Structure Type Brick,Vinyl Siding
New Construction No
Schools
High Schools Spruce Creek
Others
Senior Community No
Tax ID 6316-10-00-0350
Acceptable Financing Cash, Conventional, FHA, VA Loan
Listing Terms Cash, Conventional, FHA, VA Loan
GET MORE INFORMATION







