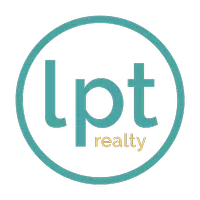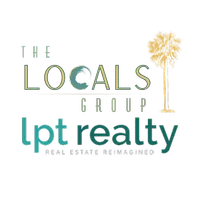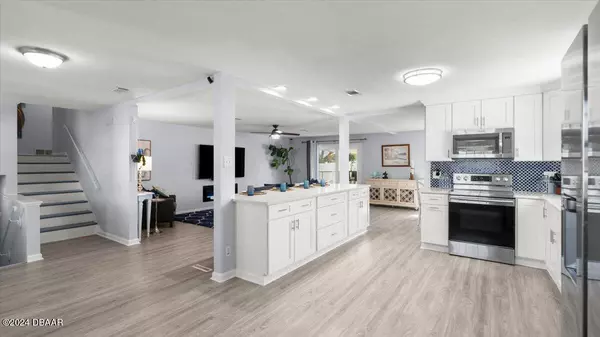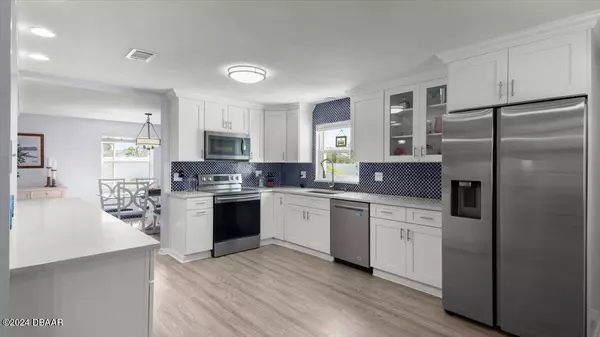
6 Beds
3 Baths
2,983 SqFt
6 Beds
3 Baths
2,983 SqFt
Key Details
Property Type Single Family Home
Sub Type Single Family Residence
Listing Status Active
Purchase Type For Sale
Square Footage 2,983 sqft
Price per Sqft $287
Subdivision Ann Rustin Estates
MLS Listing ID 1205576
Style Traditional
Bedrooms 6
Full Baths 3
Originating Board Daytona Beach Area Association of REALTORS®
Year Built 1970
Annual Tax Amount $4,431
Lot Size 10,798 Sqft
Lot Dimensions 0.25
Property Description
With a complete remodel & floorplan reimagine beginning in 2018, this home boasts a spacious foyer, & open floor plan adjoined by a fantastic fully screened lanai which overlooks the NEW HEATED SALT WATER POOL, surrounded by lush professional landscaping. Back inside, the elegantly casual main living area BEGS for group entertainment where the large eat in kitchen with huge island is surely the heart. Brand new fireplace insert caps off the vibe for any occasion.
The luxury vinyl floors lead you to the upstairs landing foyer via a few small steps, where you will find abundantly sized 4 bedrooms and 2 full baths, including the upstairs primary suite. As you navigate this home, you discover 7 WALK IN CUSTOM CLOSETS, unheard of on beachside.
Venture a few steps to the lower level, and the zonal quality of this home is immediately apparent, noticing yet another huge walk in, a more than sufficient flex room/office/bedroom, and a 2nd SPACIOUS PRIMARY SUITE WITH A LUXURIOUSLY SIZED WALK IN CLOSET, overflow storage/utility room, and brand new sliding doors that yield a serene pool & landscaping view. The upscale, spa like bath with separate soaking tub, dual vanity, and water closet punctuate the serenity of the lower level area.
Structural & other upgrades: roof 2023, new impact windows & sliders 2024, salt water pool with heater/chiller 2024, all new pavers 2024. 2022: new bathrooms, luxury vinyl flooring throughout, kitchen reimagine and open floor plan 2018, new breaker box 2018, water heater 2020, new stucco 2024, new fencing & retaining wall 2023, home exterior freshly painted.
UNBELIEVABLY TURN KEY - MOVE IN AND LIVE THE COASTAL LIFESTYLE maintenance free for several years.
Location
State FL
County Volusia
Community Ann Rustin Estates
Direction From Granada Blvd, North on A1A to left on Ann Rustin.
Interior
Interior Features Breakfast Bar, Ceiling Fan(s), Eat-in Kitchen, Entrance Foyer, Guest Suite, In-Law Floorplan, Kitchen Island, Open Floorplan, Pantry, Primary Bathroom - Shower No Tub, Primary Bathroom -Tub with Separate Shower, Primary Downstairs, Split Bedrooms, Walk-In Closet(s)
Heating Central, Zoned
Cooling Central Air, Electric, Zoned
Fireplaces Type Electric
Fireplace Yes
Exterior
Exterior Feature Courtyard
Parking Features Additional Parking, Garage, Garage Door Opener, Guest, RV Access/Parking
Garage Spaces 2.0
Utilities Available Cable Available, Cable Connected, Electricity Available, Electricity Connected, Sewer Available, Sewer Connected, Water Available, Water Connected
Roof Type Shingle
Porch Covered, Front Porch, Porch, Rear Porch, Screened, Terrace, Wrap Around
Total Parking Spaces 2
Garage Yes
Building
Lot Description Cleared
Foundation Block
Water Public
Architectural Style Traditional
Structure Type Block,Stucco
New Construction No
Schools
High Schools Seabreeze
Others
Senior Community No
Tax ID 4203-21-00-0480
Acceptable Financing Cash, Conventional, FHA, VA Loan
Listing Terms Cash, Conventional, FHA, VA Loan
GET MORE INFORMATION








