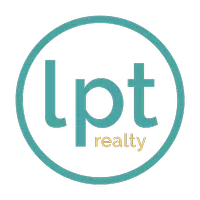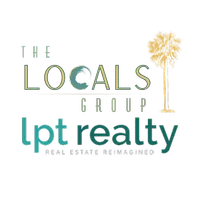
3 Beds
2 Baths
1,656 SqFt
3 Beds
2 Baths
1,656 SqFt
Key Details
Property Type Single Family Home
Sub Type Single Family Residence
Listing Status Pending
Purchase Type For Sale
Square Footage 1,656 sqft
Price per Sqft $205
Subdivision Not In Subdivision
MLS Listing ID 1204836
Style Other
Bedrooms 3
Full Baths 2
Originating Board Daytona Beach Area Association of REALTORS®
Year Built 1980
Annual Tax Amount $807
Lot Size 0.390 Acres
Lot Dimensions 0.39
Property Description
Location
State FL
County Volusia
Community Not In Subdivision
Direction SOUTH WOODLAND BLVD (1792) TO LEFT E WISCONSIN AVE. TO RIGHT ON N. LEAVITT AVE. TO LEFT ON BRIARWOOD CT. HOME ON LEFT
Interior
Heating Central
Cooling Central Air
Fireplaces Type Electric
Fireplace Yes
Exterior
Parking Features Garage
Garage Spaces 2.0
Utilities Available Electricity Available, Electricity Connected
Roof Type Shingle
Porch Rear Porch
Total Parking Spaces 2
Garage Yes
Building
Foundation Slab
Water Public
Architectural Style Other
Structure Type Block,Stucco
New Construction No
Others
Senior Community No
Tax ID 8002-15-00-0080
Acceptable Financing Cash, Conventional, FHA, VA Loan
Listing Terms Cash, Conventional, FHA, VA Loan
GET MORE INFORMATION








