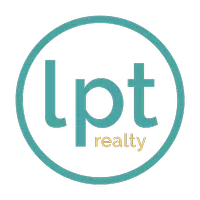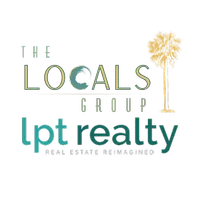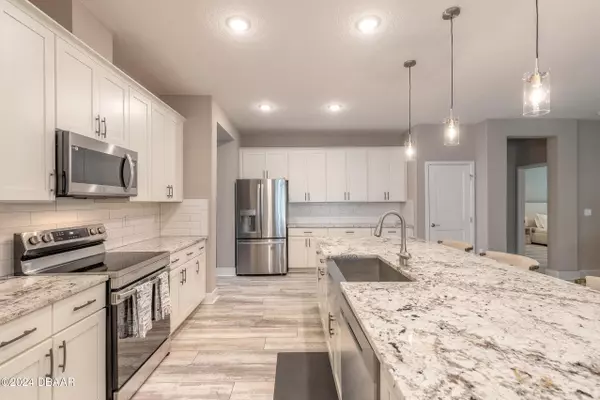
3 Beds
3 Baths
2,232 SqFt
3 Beds
3 Baths
2,232 SqFt
Key Details
Property Type Single Family Home
Sub Type Single Family Residence
Listing Status Active
Purchase Type For Sale
Square Footage 2,232 sqft
Price per Sqft $291
Subdivision Halifax Plantation
MLS Listing ID 1204223
Style Contemporary
Bedrooms 3
Full Baths 3
HOA Fees $195
Originating Board Daytona Beach Area Association of REALTORS®
Year Built 2022
Annual Tax Amount $7,377
Lot Size 10,497 Sqft
Lot Dimensions 0.24
Property Description
Discover this stunning 3-bedroom, 3-bathroom home with a 3-car garage, built in 2022 by the award-winning Landsea Homes. Nestled in the prestigious Halifax Plantation community, this Begonia model is in pristine condition and features a desirable open concept floor plan with abundant storage.
The sleek and modern kitchen is a chef's dream, boasting a large center island, stainless steel appliances, and granite countertops—perfect for effortless entertaining. The home is adorned with Luxury LVP flooring, upgraded light fixtures, and custom picked designer colors and touches throughout, adding to its contemporary charm. Enjoy unparalleled privacy with a wooded backyard, offering a serene retreat and natural beauty.
Halifax Plantation offers an array of top-notch amenities, including a championship golf course, a clubhouse, a Junior Olympic-sized swimming pool, tennis facilities, a restaurant, and a fitness center with locker rooms. Embrace luxury living in this exceptional home and community!
Location
State FL
County Volusia
Community Halifax Plantation
Direction I-95 N to Exit 273 for US 1, left onto Plantation Oaks BLVD then left on Old Dixie Freeway. Left onto Acoma. Right Onto Tullamore. Right Onto Adrian Drive.
Interior
Interior Features Ceiling Fan(s), Eat-in Kitchen, Entrance Foyer, Kitchen Island, Open Floorplan, Pantry, Split Bedrooms, Walk-In Closet(s)
Heating Central, Electric
Cooling Central Air, Electric
Exterior
Parking Features Attached, Garage, Garage Door Opener
Garage Spaces 3.0
Utilities Available Cable Available, Electricity Available, Electricity Connected, Sewer Available, Sewer Connected, Water Available, Water Connected
Amenities Available Clubhouse, Fitness Center, Golf Course, Maintenance Grounds, Tennis Court(s), Trash
Roof Type Shingle
Porch Porch, Rear Porch, Screened
Total Parking Spaces 3
Garage Yes
Building
Lot Description Few Trees
Foundation Slab
Water Public
Architectural Style Contemporary
Structure Type Block,Concrete
New Construction No
Schools
High Schools Seabreeze
Others
Senior Community No
Tax ID 3138-04-00-0660
Acceptable Financing Cash, Conventional
Listing Terms Cash, Conventional
GET MORE INFORMATION








