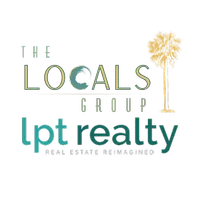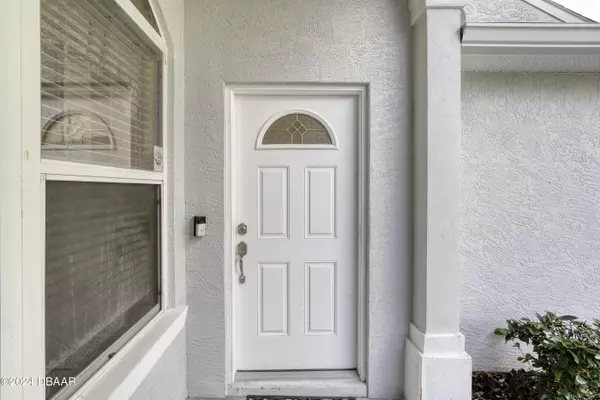$315,000
$325,000
3.1%For more information regarding the value of a property, please contact us for a free consultation.
3 Beds
2 Baths
1,684 SqFt
SOLD DATE : 12/02/2024
Key Details
Sold Price $315,000
Property Type Single Family Home
Sub Type Single Family Residence
Listing Status Sold
Purchase Type For Sale
Square Footage 1,684 sqft
Price per Sqft $187
Subdivision Halifax Plantation
MLS Listing ID 1204502
Sold Date 12/02/24
Bedrooms 3
Full Baths 2
HOA Fees $155
Originating Board Daytona Beach Area Association of REALTORS®
Year Built 2002
Annual Tax Amount $2,130
Lot Size 4,748 Sqft
Lot Dimensions 0.11
Property Description
Immaculate 3 Bedroom 2 Bath 2 Car Garage Townhome overlooking the 16th green of the Halifax Plantation Golf Course. Roof 2020 / AC 2018 / Hot Water Heater 2019. Enter the home to a beautifully updated kitchen outfitted with quartz countertops, dedicated pantry, dovetail soft close drawers and breakfast bar. Continue from the kitchen to the spacious living room dining room combo. Step through the double sliders to the finished patio overlooking the backyard and 16th green. The generous master bedroom offers his and hers sinks, walk-in closet and walk-in shower. Enjoy maintenance free living as the Collinwood Sub Association takes care of the lawn, pest control and exterior paint in the monthly maintenance fee. The community of Halifax Plantation offers an 18 Hole Championship Golf Course designed by Bill Amick, a 25,000 SQ FT Clubhouse, ''The Pub Sports Bar'' and restaurant ''Tavern By the Green,'' Tennis Facility with 4 Clay Courts, Fitness Center, Pro Shop, and Swimming Pool. Conveniently located just a short drive to the beach through the Scenic Loop in Beautiful Tomoka State Park or to I-95. Square footage received from tax rolls. All information recorded in the MLS intended to be accurate but cannot be guaranteed.
Location
State FL
County Volusia
Community Halifax Plantation
Direction E on W Granada Blvd/L onto US-1 N/R onto Broadway Ave/Plantation Oaks Blvd/L onto Old Dixie Hwy/L onto Monaghan Dr/L onto Kailani Ct/Destination is on the L
Interior
Heating Central
Cooling Central Air
Exterior
Parking Features Attached, Garage
Garage Spaces 2.0
Utilities Available Electricity Connected, Sewer Connected, Water Connected
Amenities Available Maintenance Grounds
Roof Type Shingle
Porch Glass Enclosed, Rear Porch
Total Parking Spaces 2
Garage Yes
Building
Lot Description On Golf Course
Foundation Slab
Water Public
Structure Type Block,Concrete,Stucco
New Construction No
Others
Senior Community No
Tax ID 3137-18-00-0300
Acceptable Financing Cash, Conventional, FHA, VA Loan
Listing Terms Cash, Conventional, FHA, VA Loan
Read Less Info
Want to know what your home might be worth? Contact us for a FREE valuation!

Our team is ready to help you sell your home for the highest possible price ASAP
GET MORE INFORMATION








