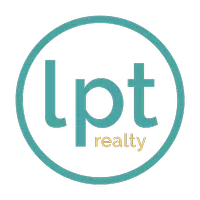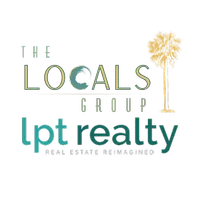$370,000
$399,999
7.5%For more information regarding the value of a property, please contact us for a free consultation.
3 Beds
2 Baths
1,182 SqFt
SOLD DATE : 10/21/2024
Key Details
Sold Price $370,000
Property Type Single Family Home
Sub Type Single Family Residence
Listing Status Sold
Purchase Type For Sale
Square Footage 1,182 sqft
Price per Sqft $313
Subdivision Seabreeze Shores
MLS Listing ID 1202985
Sold Date 10/21/24
Style Other
Bedrooms 3
Full Baths 2
Originating Board Daytona Beach Area Association of REALTORS®
Year Built 1957
Annual Tax Amount $4,873
Lot Size 7,840 Sqft
Lot Dimensions 0.18
Property Description
*INVESTMENT PROPERTY** SHORT TERM RENTALS ALLOWED (call county for details).** NO HOA! 5 Houses from the beach! Roof 2011, A/C 2013, Electrical Upgrades 2013, Water Heater approx. 10 years, 16 Windows replaced 2013 with transferable lifetime warranty for broken glass, protects up to 120 mph. Seller has window paperwork. Step into this cute 3 bed, 2 bath beachside bungalow! This home is just 5 doors from the sandy beach & life guard station. This home showcases a split floor plan, central heat & air, ceiling fans, NEW GARAGE DOOR w/opener, and tile flooring throughout. Additional amenities include an inside laundry area and a tranquil enclosed sunroom cooled by central air. On the exterior, you'll be greeted by lush landscaping, irrigation system on well, a refreshing outdoor shower, and a utility workshop. Your Florida Vacation Home is waiting for you! Beach Walkover at end of street! Close to shopping, restaurants, banks, and more. Call for YOUR tour today!
Location
State FL
County Volusia
Community Seabreeze Shores
Direction Granada North to Seabreeze, Take Left, House is on the Right.
Interior
Interior Features Ceiling Fan(s), In-Law Floorplan, Split Bedrooms
Heating Central, Heat Pump
Cooling Central Air
Exterior
Exterior Feature Outdoor Shower, Other
Parking Features Attached, Garage, Garage Door Opener, Off Street
Garage Spaces 1.0
Utilities Available Cable Available, Cable Connected, Electricity Available, Electricity Connected, Sewer Connected, Water Available, Water Connected
Roof Type Shingle
Porch Front Porch, Patio, Rear Porch
Total Parking Spaces 1
Garage Yes
Building
Lot Description Sprinklers In Front, Sprinklers In Rear
Foundation Slab
Water Public
Architectural Style Other
Structure Type Block,Concrete
New Construction No
Others
Senior Community No
Tax ID 324105000060
Acceptable Financing Cash, Conventional, FHA, VA Loan
Listing Terms Cash, Conventional, FHA, VA Loan
Read Less Info
Want to know what your home might be worth? Contact us for a FREE valuation!

Our team is ready to help you sell your home for the highest possible price ASAP
GET MORE INFORMATION








