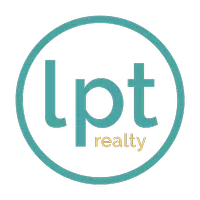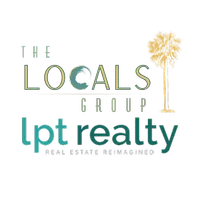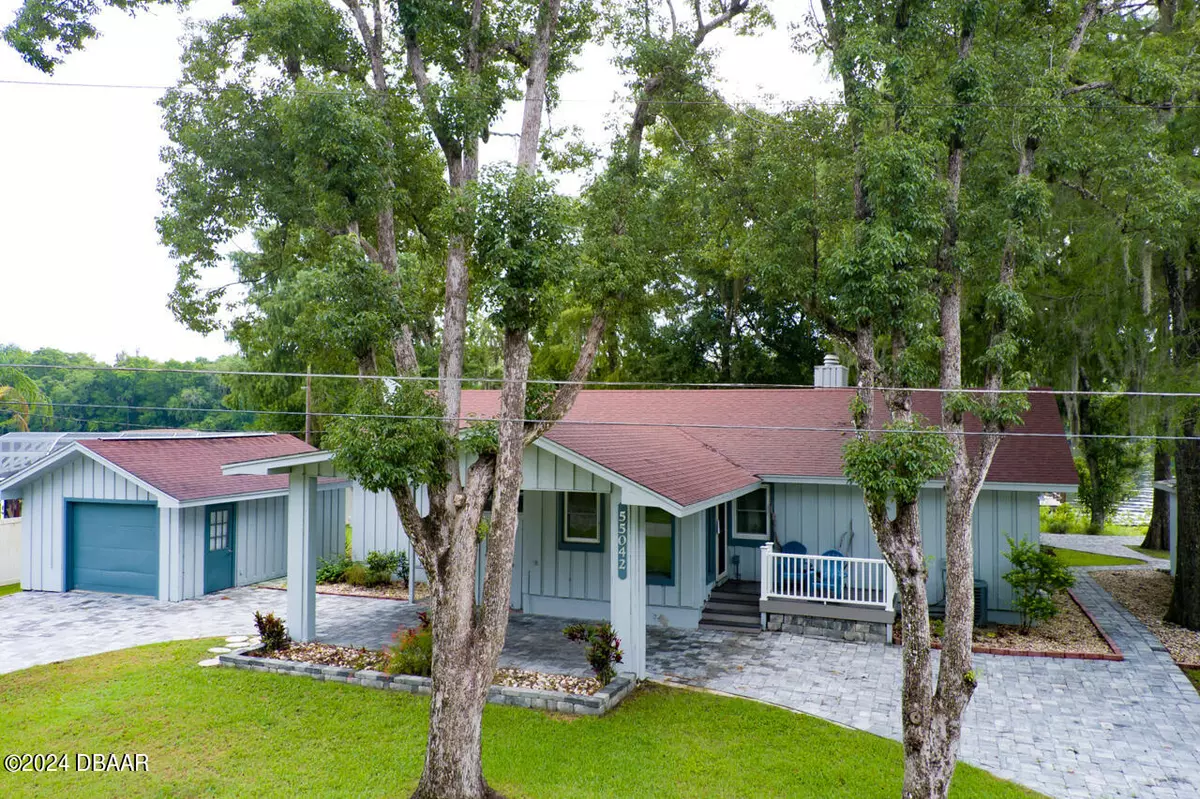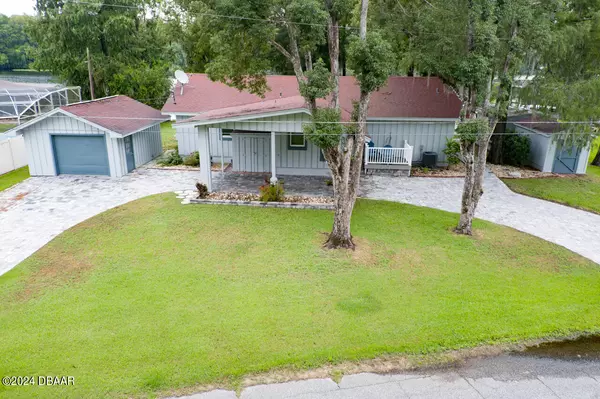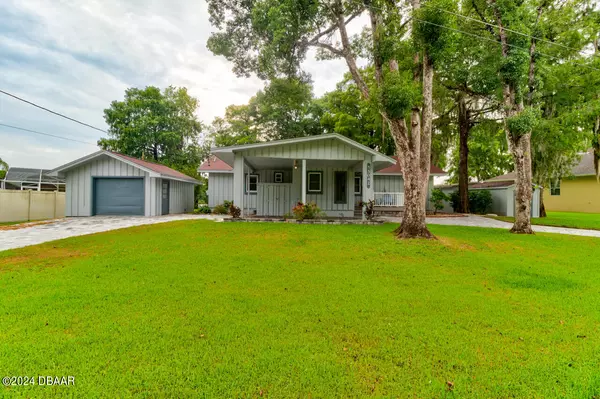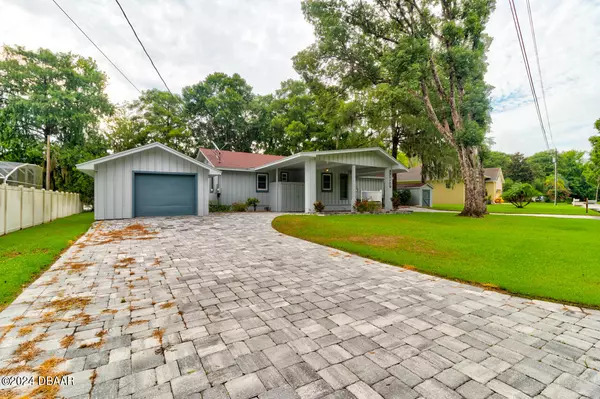$605,000
$650,000
6.9%For more information regarding the value of a property, please contact us for a free consultation.
3 Beds
2 Baths
1,783 SqFt
SOLD DATE : 08/26/2024
Key Details
Sold Price $605,000
Property Type Single Family Home
Sub Type Single Family Residence
Listing Status Sold
Purchase Type For Sale
Square Footage 1,783 sqft
Price per Sqft $339
Subdivision Not In Subdivision
MLS Listing ID 1201075
Sold Date 08/26/24
Style Ranch
Bedrooms 3
Full Baths 2
Originating Board Daytona Beach Area Association of REALTORS®
Year Built 1980
Annual Tax Amount $4,565
Lot Size 0.390 Acres
Lot Dimensions 0.39
Property Description
Peace...Tranquility...Serenity...Privacy. The feeling you're the only soul around. Beautiful Views, Sunsets and Sunrises. Make this your personal getaway, primary residence OR the perfect investment!
Your home begins with a lovely paver circular drive with carport and detached garage. Wonderfully landscaped, complementing it's surroundings. Inside the foyer directs you to 1783 sq. ft. of coziness- a tidy eat-in kitchen with tile floors, a wood burning fireplace to take the chill off a cool winters night. To the right, a massive owners suite with drive-in closet, to the left well-appointed guest bedrooms closed off from the main living space. Mere details these. What you are really drawn too is the warmth of the Florida Room overlooking the dock and sparkling St. John's. 2 new boat slips/lifts and dock large enough for sipping coffee in the morning and wine in the evening, reading, painting or simply admiring God's art. It may not last long...c'mon by, you may not want to leave.
Location
State FL
County Lake
Community Not In Subdivision
Direction 40 West to Left on Butler, Right onto First Street to 55042 RiverView l
Interior
Interior Features Ceiling Fan(s), Eat-in Kitchen, Pantry, Primary Bathroom - Shower No Tub, Split Bedrooms, Walk-In Closet(s)
Heating Central, Electric
Cooling Central Air, Electric
Fireplaces Type Wood Burning
Fireplace Yes
Exterior
Exterior Feature Boat Lift, Boat Slip, Dock, Storm Shutters
Parking Features Carport, Circular Driveway, Detached, Garage
Garage Spaces 1.0
Utilities Available Cable Connected, Electricity Connected, Sewer Connected
Waterfront Description Navigable Water,River Access,River Front
Roof Type Shingle
Porch Covered, Glass Enclosed, Porch, Rear Porch
Total Parking Spaces 1
Garage Yes
Building
Lot Description Dead End Street
Foundation Slab
Water Public
Architectural Style Ranch
Structure Type Frame
New Construction No
Others
Senior Community No
Tax ID 07-15-27-1000-000-01600
Acceptable Financing Cash, Conventional, FHA, VA Loan
Listing Terms Cash, Conventional, FHA, VA Loan
Read Less Info
Want to know what your home might be worth? Contact us for a FREE valuation!

Our team is ready to help you sell your home for the highest possible price ASAP
GET MORE INFORMATION

