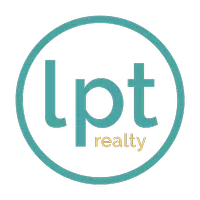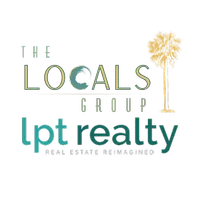$575,000
$599,000
4.0%For more information regarding the value of a property, please contact us for a free consultation.
3 Beds
3 Baths
2,573 SqFt
SOLD DATE : 04/02/2024
Key Details
Sold Price $575,000
Property Type Single Family Home
Sub Type Single Family Residence
Listing Status Sold
Purchase Type For Sale
Square Footage 2,573 sqft
Price per Sqft $223
Subdivision Golden Pond
MLS Listing ID 1119968
Sold Date 04/02/24
Bedrooms 3
Full Baths 3
HOA Fees $300
Originating Board Daytona Beach Area Association of REALTORS®
Year Built 1992
Annual Tax Amount $2,433
Lot Size 0.400 Acres
Lot Dimensions 0.4
Property Description
Once in a while, a gem of a property goes up for sale, and this is it! THREE CAR GARAGE, POOL HOME ON LAKE WITH THREE BEDS, THREE BATHS. From the moment you get out of your car, you will see this home has been lovingly cared for by it's owner of 32 years. Beautiful landscaping leads you to the double front doors, with etched glass, that open to a tiled Foyer with Cloak Closet, and an amazing view across the pool to the lake beyond. The Dining Room to the left will easily seat a large family, and is adjacent to the Formal Living Room with triple pane sliders to the 1600sf pool area. A spacious, open floor plan combines the Kitchen, Breakfast Nook and Family Room. Be Chef-with-a-View from your Kitchen Island looking out to the Pool and Lake. Kitchen countertops are quartz and there are lots of cabinets, many with pull-outs, and a clever creation of storage space behind hidden doors in the Island. The countertop stove is complemented by a stainless steel canopy vent hood above, and pan drawers below, and the oven and microwave are built into the cabinets. From the Breakfast Nook, you can enjoy an uninterrupted view through the frameless window, and have easy access to the Pool Deck through sliders from the Family Room. A Pool Bath completes this flowing entertainment space. You'll love the bedroom privacy as no bedroom shares walls with another. The 22ft Primary Bedroom has access to the Pool Deck. The Primary Bath has two sinks undermounted in quartz, a walk-in shower with glass door, a separate toilet, a linen cabinet, and a walk-in closet. Beds 2 and 3 are located on the other side of the house, along with 2 baths. Bed 2 has a walk-in closet and Bed 3 has 3 closets. More cabinets line the 11ft Utility Room with a deep built-in sink, a pantry cabinet and a broom closet. Knock-down ceilings, crown molding and can lights throughout, and impact windows. The 3 car garage covers 866sf and has built-in cabinets and a work bench. Neighbors Ice Cream Parlor, Spruce Creek Recreational Park, Seemor Dog Park and Pirate Ship children's playground are all within 1 mile. Restaurants, stores and medical facilities are all nearby, as well as schools and local colleges.
Location
State FL
County Volusia
Community Golden Pond
Direction From Nova, S on Spruce Creek approx 2.5 miles to Golden Pond Estates entrance RHS, Left at Stop sign, 6189 RHS
Interior
Interior Features Ceiling Fan(s), Split Bedrooms
Heating Central, Electric
Cooling Central Air
Exterior
Exterior Feature Storm Shutters
Garage Spaces 3.0
Waterfront Description Lake Front,Pond
Roof Type Tile
Accessibility Common Area
Porch Front Porch, Rear Porch, Screened
Total Parking Spaces 3
Garage Yes
Building
Water Public
Structure Type Block,Concrete,Stucco
Others
Senior Community No
Tax ID 6328-10-00-0380
Acceptable Financing FHA, VA Loan
Listing Terms FHA, VA Loan
Read Less Info
Want to know what your home might be worth? Contact us for a FREE valuation!

Our team is ready to help you sell your home for the highest possible price ASAP
GET MORE INFORMATION








