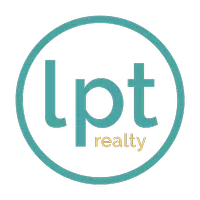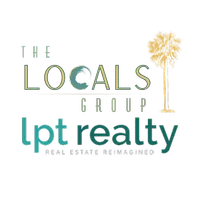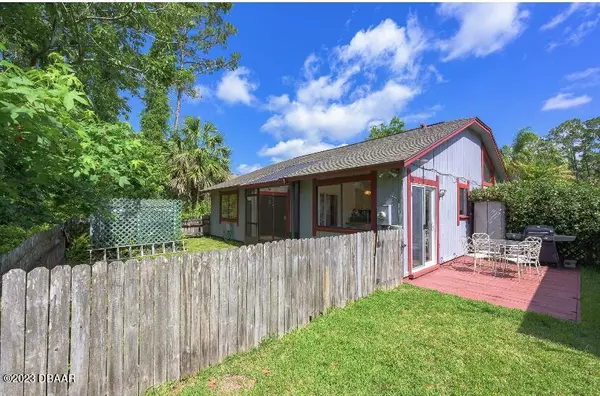$245,000
$249,000
1.6%For more information regarding the value of a property, please contact us for a free consultation.
2 Beds
2 Baths
1,203 SqFt
SOLD DATE : 06/22/2023
Key Details
Sold Price $245,000
Property Type Single Family Home
Sub Type Single Family Residence
Listing Status Sold
Purchase Type For Sale
Square Footage 1,203 sqft
Price per Sqft $203
Subdivision Tymber Creek
MLS Listing ID 1107167
Sold Date 06/22/23
Style Ranch
Bedrooms 2
Full Baths 2
HOA Fees $250
Originating Board Daytona Beach Area Association of REALTORS®
Year Built 1979
Annual Tax Amount $3,453
Lot Size 4,791 Sqft
Lot Dimensions 0.11
Property Description
Back on the market with fresh interior paint and a $20,000 price reduction! Rare opportunity for a 2/2/2 in a neighborhood where all of the homes are unique, full of charm, and the neighbors still gather together. Updated kitchen in 2015 with granite countertops, stone backsplash, new cabinets, recessed lighting, and appliances. The sunken living room boasts of vaulted ceilings and a natural stone fireplace. Step out of the large master bedroom to the screened in porch to enjoy a book and the serenity of the fenced in yard. Then get out and play at the 2 Community Pools, Clubhouse, Tennis Courts and Playground! The roof was replaced in 2020. The home is being sold As Is. Rooms sizes are estimated. *Square footage is received from Volusia County property appraiser records. All information information
recorded in the MLS are intended to be accurate but cannot be guaranteed.
Location
State FL
County Volusia
Community Tymber Creek
Direction W on Granada, Right on Tymber Creek Rd,1st Right on Tymber Run, 1st left on Shallow Creek Ford, 3rd left on Windrift,
Interior
Interior Features Ceiling Fan(s)
Heating Central, Electric, Heat Pump
Cooling Central Air
Fireplaces Type Other
Fireplace Yes
Exterior
Parking Features Attached
Garage Spaces 2.0
Roof Type Shingle
Porch Front Porch, Rear Porch, Screened
Total Parking Spaces 2
Garage Yes
Building
Lot Description Cul-De-Sac, Zero Lot Line
Water Public
Architectural Style Ranch
Structure Type Wood Siding
New Construction No
Others
Senior Community No
Tax ID 412504000560
Read Less Info
Want to know what your home might be worth? Contact us for a FREE valuation!

Our team is ready to help you sell your home for the highest possible price ASAP
GET MORE INFORMATION








