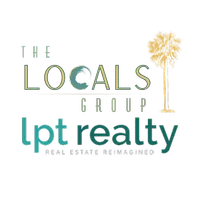$285,000
$320,000
10.9%For more information regarding the value of a property, please contact us for a free consultation.
3 Beds
2 Baths
1,966 SqFt
SOLD DATE : 06/22/2023
Key Details
Sold Price $285,000
Property Type Single Family Home
Sub Type Single Family Residence
Listing Status Sold
Purchase Type For Sale
Square Footage 1,966 sqft
Price per Sqft $144
Subdivision Treetop
MLS Listing ID 1110095
Sold Date 06/22/23
Style Ranch
Bedrooms 3
Full Baths 2
Originating Board Daytona Beach Area Association of REALTORS®
Year Built 1977
Annual Tax Amount $4,923
Lot Size 0.340 Acres
Lot Dimensions 0.34
Property Description
GREAT OPPORTUNITY TO OWN A POOL HOME IN PORT ORANGE with NO HOA! This concrete block beauty is perfect for someone who is looking for a fixer-upper. So much potential awaits the new Buyer in this 3 bedroom/2 Bath home that has been loved by the same family for generations! The home features a formal living room, formal dining room, a family room with fireplace and sliders that lead out onto the large screened-in pool area, a quaint kitchen with breakfast bar, & a spacious 2 car garage. Situated on an oversized lot w/ plenty of room for all the toys! Re-roofed in 2015, new water heater in 2017, & Goodman A/C unit blows cold! With some structural & cosmetic work, this property could be a beautiful and updated home that is perfect for your needs. CASH OR CONVENTIONAL REHAB LOANS ONLY. BUYERS MUST VIEW PROPERTY IN PERSON OR FACETIME IN ORDER TO PROCEED WITH AN OFFER.
Location
State FL
County Volusia
Community Treetop
Direction From Spruce Creek Rd and Taylor Rd Intersection; head South on Spruce Creek To Tree Top- L on Needles Dr, R on Sagewood
Interior
Interior Features Ceiling Fan(s)
Heating Central, Electric
Cooling Central Air
Fireplaces Type Other
Fireplace Yes
Exterior
Garage Spaces 2.0
Waterfront Description Canal Front
Roof Type Shingle
Porch Deck, Front Porch, Patio, Rear Porch
Total Parking Spaces 2
Garage Yes
Building
Water Public
Architectural Style Ranch
Structure Type Block,Concrete,Stucco
New Construction No
Others
Senior Community No
Tax ID 6322-05-00-0330
Read Less Info
Want to know what your home might be worth? Contact us for a FREE valuation!

Our team is ready to help you sell your home for the highest possible price ASAP
GET MORE INFORMATION








