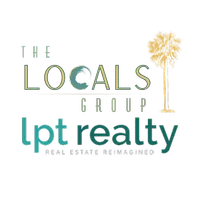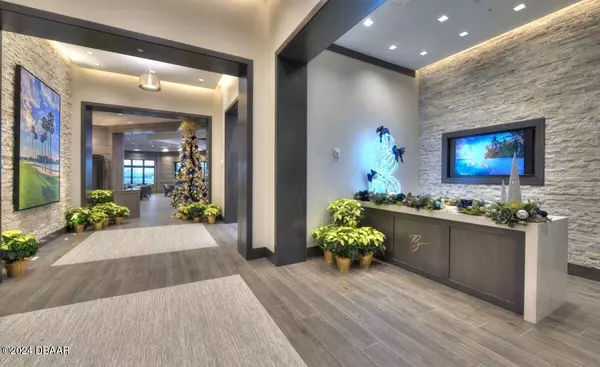
4 Beds
3 Baths
2,588 SqFt
4 Beds
3 Baths
2,588 SqFt
Key Details
Property Type Single Family Home
Sub Type Single Family Residence
Listing Status Active
Purchase Type For Sale
Square Footage 2,588 sqft
Price per Sqft $309
Subdivision Plantation Bay
MLS Listing ID 1205561
Style Craftsman
Bedrooms 4
Full Baths 3
HOA Fees $257
Originating Board Daytona Beach Area Association of REALTORS®
Annual Tax Amount $2,930
Lot Size 10,088 Sqft
Lot Dimensions 0.23
Property Description
Location
State FL
County Flagler
Community Plantation Bay
Direction Ormond Beach I-95 to exit 278. West on Old Dixie Hwy. Plantation Bay is on left. Sales Center is the bldg. to the left of the gate
Interior
Interior Features Open Floorplan, Pantry, Primary Bathroom - Shower No Tub, Split Bedrooms, Walk-In Closet(s)
Heating Central, Electric, Heat Pump
Cooling Central Air, Electric
Exterior
Parking Features Garage, Garage Door Opener
Garage Spaces 3.0
Utilities Available Electricity Available, Sewer Connected, Water Connected
Amenities Available Basketball Court, Clubhouse, Fitness Center, Gated, Golf Course, Jogging Path, Pickleball, Playground, Security, Tennis Court(s)
Roof Type Shingle
Porch Rear Porch
Total Parking Spaces 3
Garage Yes
Building
Foundation Slab
Water Public
Architectural Style Craftsman
Structure Type Block,Stone,Stucco
New Construction Yes
Others
Senior Community No
Tax ID 09-13-31-5120-2AF09-0390
Acceptable Financing Cash, Conventional, VA Loan
Listing Terms Cash, Conventional, VA Loan
GET MORE INFORMATION








