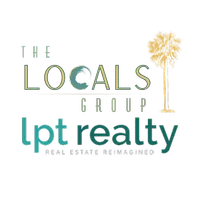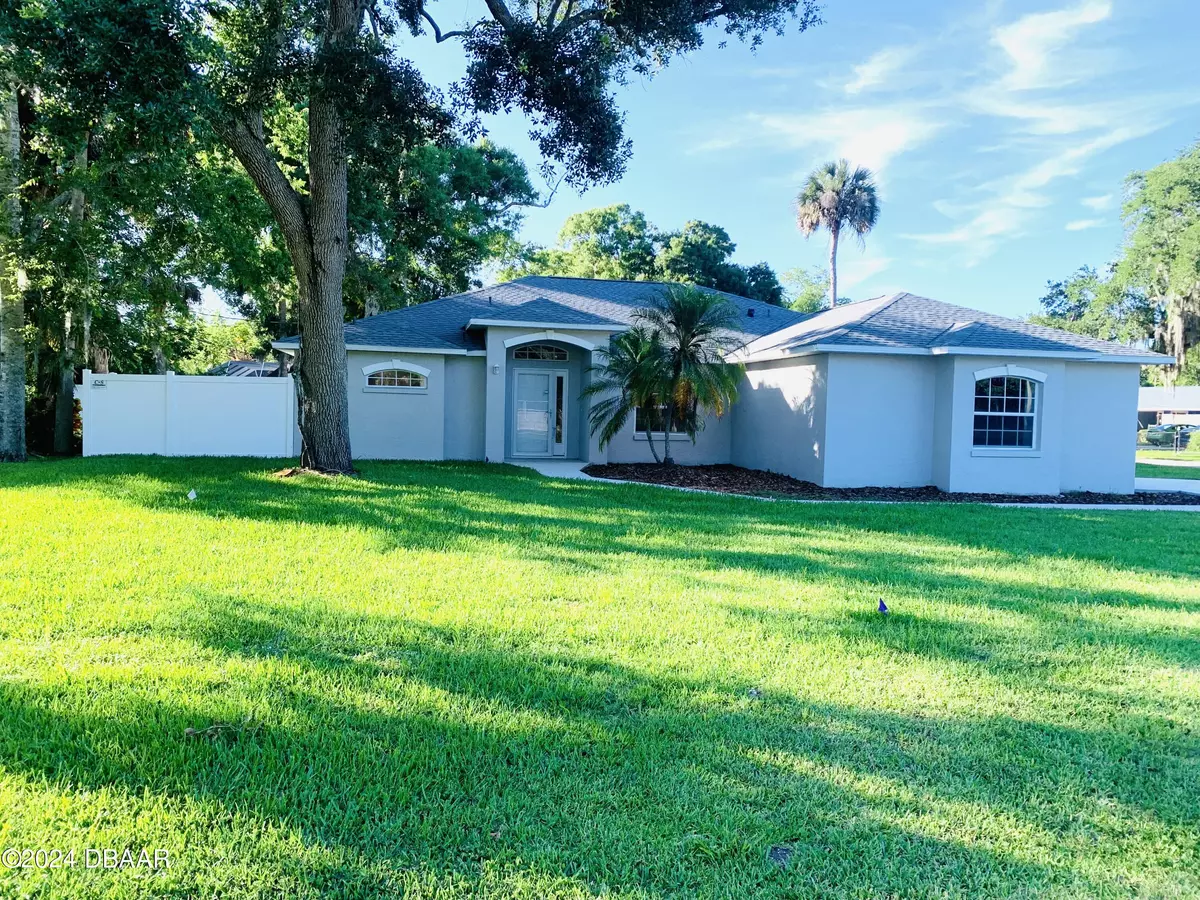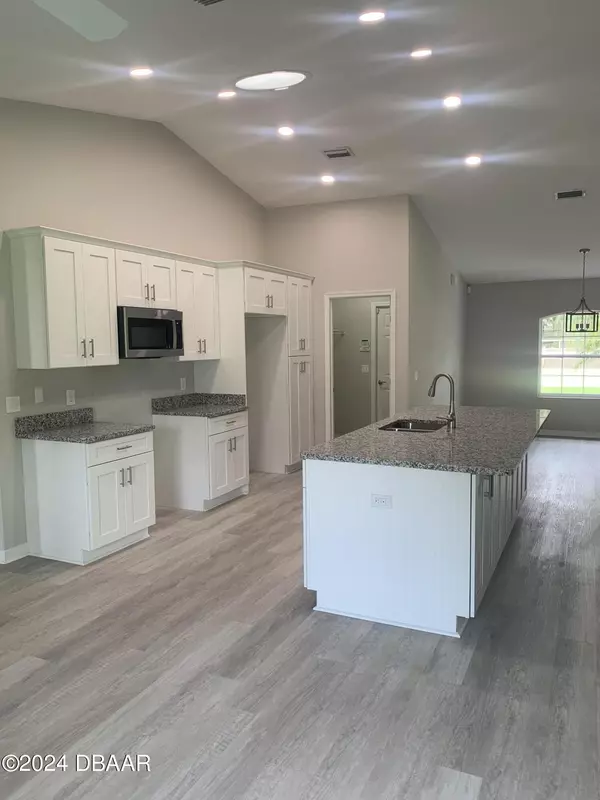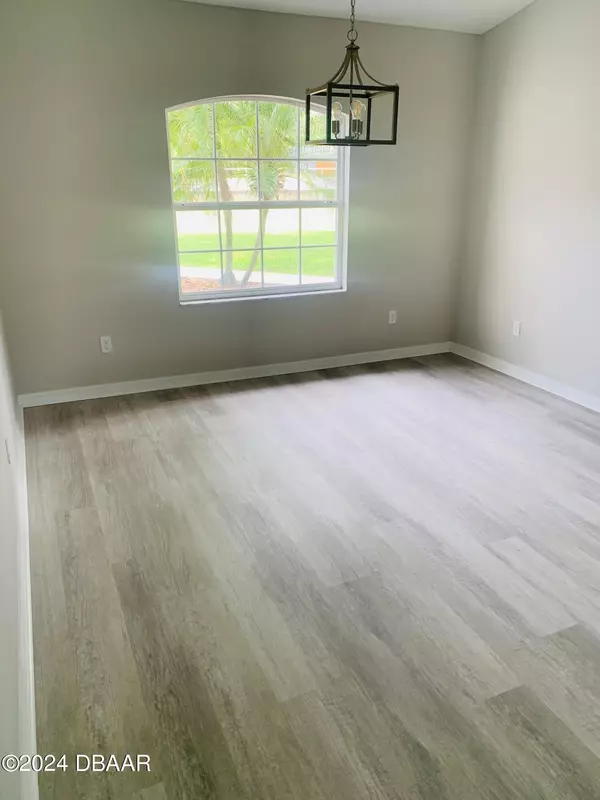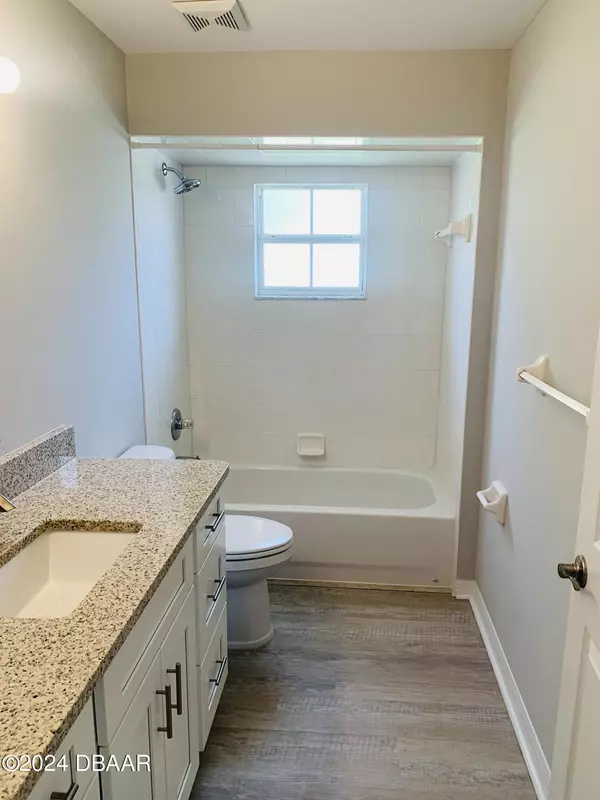
3 Beds
2 Baths
1,684 SqFt
3 Beds
2 Baths
1,684 SqFt
Key Details
Property Type Single Family Home
Sub Type Single Family Residence
Listing Status Active
Purchase Type For Sale
Square Footage 1,684 sqft
Price per Sqft $219
MLS Listing ID 1121465
Style Contemporary,Ranch
Bedrooms 3
Full Baths 2
Originating Board Daytona Beach Area Association of REALTORS®
Year Built 2000
Annual Tax Amount $5,291
Lot Size 0.453 Acres
Lot Dimensions 0.45
Property Description
Location
State FL
County Volusia
Direction HEAD WEST FROM US HWY 1 & INDIAN RIVER ROAD (SR 442) TO PINE TREE DRIVE AND TURN RIGHT WITH THE HOME ON THE LEFT.
Interior
Interior Features Split Bedrooms
Heating Electric, Heat Pump
Cooling Central Air
Exterior
Parking Features Attached
Garage Spaces 2.0
Utilities Available Cable Connected, Electricity Connected, Sewer Connected, Water Connected
Roof Type Shingle
Porch Porch, Rear Porch
Total Parking Spaces 2
Garage Yes
Building
Lot Description Corner Lot
Foundation Concrete Perimeter
Water Public
Architectural Style Contemporary, Ranch
Structure Type Block,Concrete,Stucco
New Construction No
Others
Senior Community No
Tax ID 8402-01-01-6500
Acceptable Financing Cash, Conventional
Listing Terms Cash, Conventional
GET MORE INFORMATION


