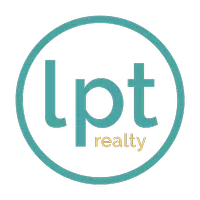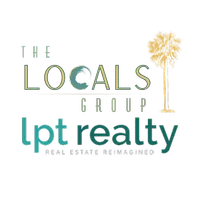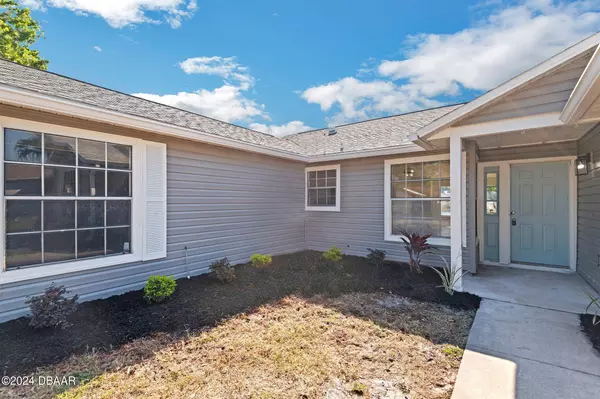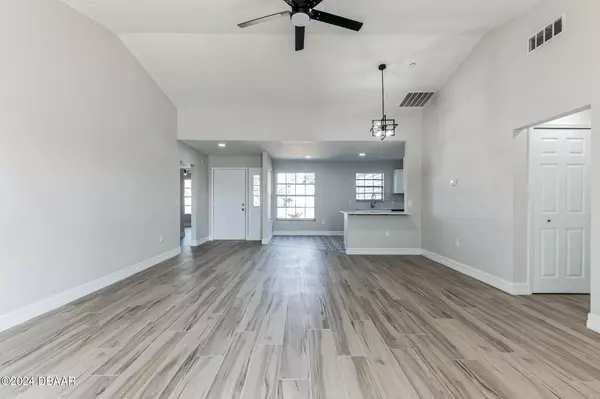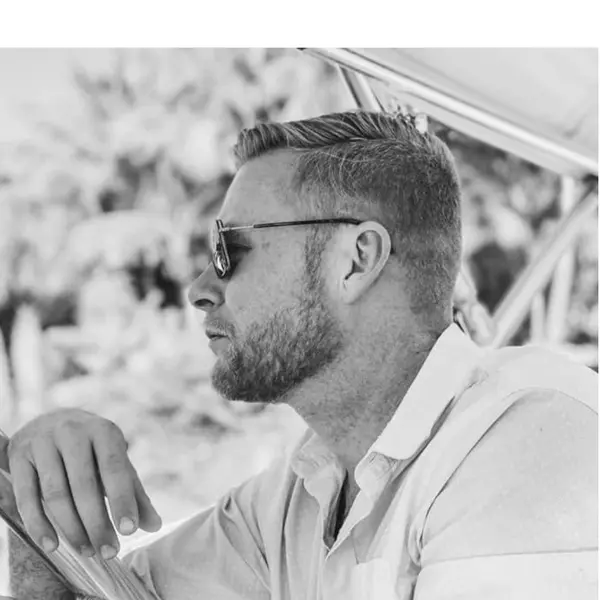
3 Beds
2 Baths
1,510 SqFt
3 Beds
2 Baths
1,510 SqFt
Key Details
Property Type Single Family Home
Sub Type Single Family Residence
Listing Status Active
Purchase Type For Sale
Square Footage 1,510 sqft
Price per Sqft $225
Subdivision Not In Subdivision
MLS Listing ID 1121261
Style Traditional
Bedrooms 3
Full Baths 2
Originating Board Daytona Beach Area Association of REALTORS®
Year Built 1985
Annual Tax Amount $829
Property Description
At the heart of this home is a gourmet kitchen that can inspire the chef in anyone. Equipped with brand-new stainless steel appliances, shaker style soft-close cabinets, and exquisite quartz countertops, it's matched with a decorative tile floor and glass backsplash - all thoughtfully selected for those who appreciate fine details. Adjacent to the kitchen, a functional laundry room echoes the kitchen's aesthetic, making chores a pleasure.
The living areas boast wood grain style floor tiles, offering the warm appearance of wood with the durability and ease of tiles. Each room is fitted with new light fixtures, enhancing the modern feel of the home. The centerpiece of the living room is a newly tiled, working chimney that promises cozy evenings spent with loved ones.
Stepping outside, the new screened-in back porch provides a tranquil retreat with views of the water, making it an ideal spot for quiet mornings or serene evenings.
This home offers three spacious bedrooms, each designed with comfort and tranquility in mind. The primary bathroom is a sanctuary, complete with newly tiled floors, a walk-in shower, double vanity sinks, and sleek new fixtures and mirrors. The shared bathroom mirrors this luxury, ensuring that every detail contributes to a harmonious living environment.
Location
State FL
County Brevard
Community Not In Subdivision
Direction US 1 to West on Eyster, South on Murrell Road, then right onto Pinecove Blvd, left on Pine Shadows. House on the right.
Interior
Interior Features Ceiling Fan(s)
Heating Central
Cooling Central Air
Exterior
Parking Features Garage
Garage Spaces 2.0
Utilities Available Cable Available, Electricity Available, Electricity Connected, Sewer Available, Sewer Connected, Water Available, Water Connected
Roof Type Shingle
Porch Rear Porch, Screened
Total Parking Spaces 2
Garage Yes
Building
Water Public
Architectural Style Traditional
Structure Type Vinyl Siding
New Construction No
Others
Senior Community No
Tax ID 25-36-09-77-00000.0-0090.00
Acceptable Financing Cash, Conventional
Listing Terms Cash, Conventional
GET MORE INFORMATION

